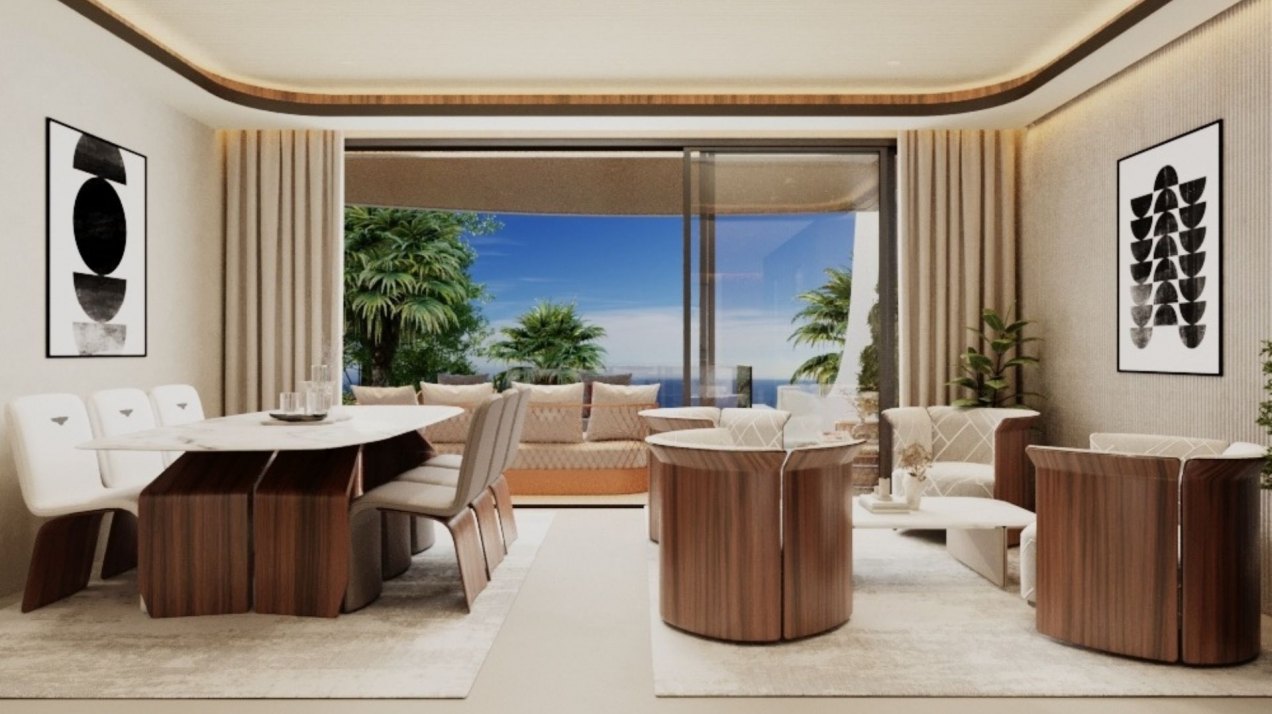
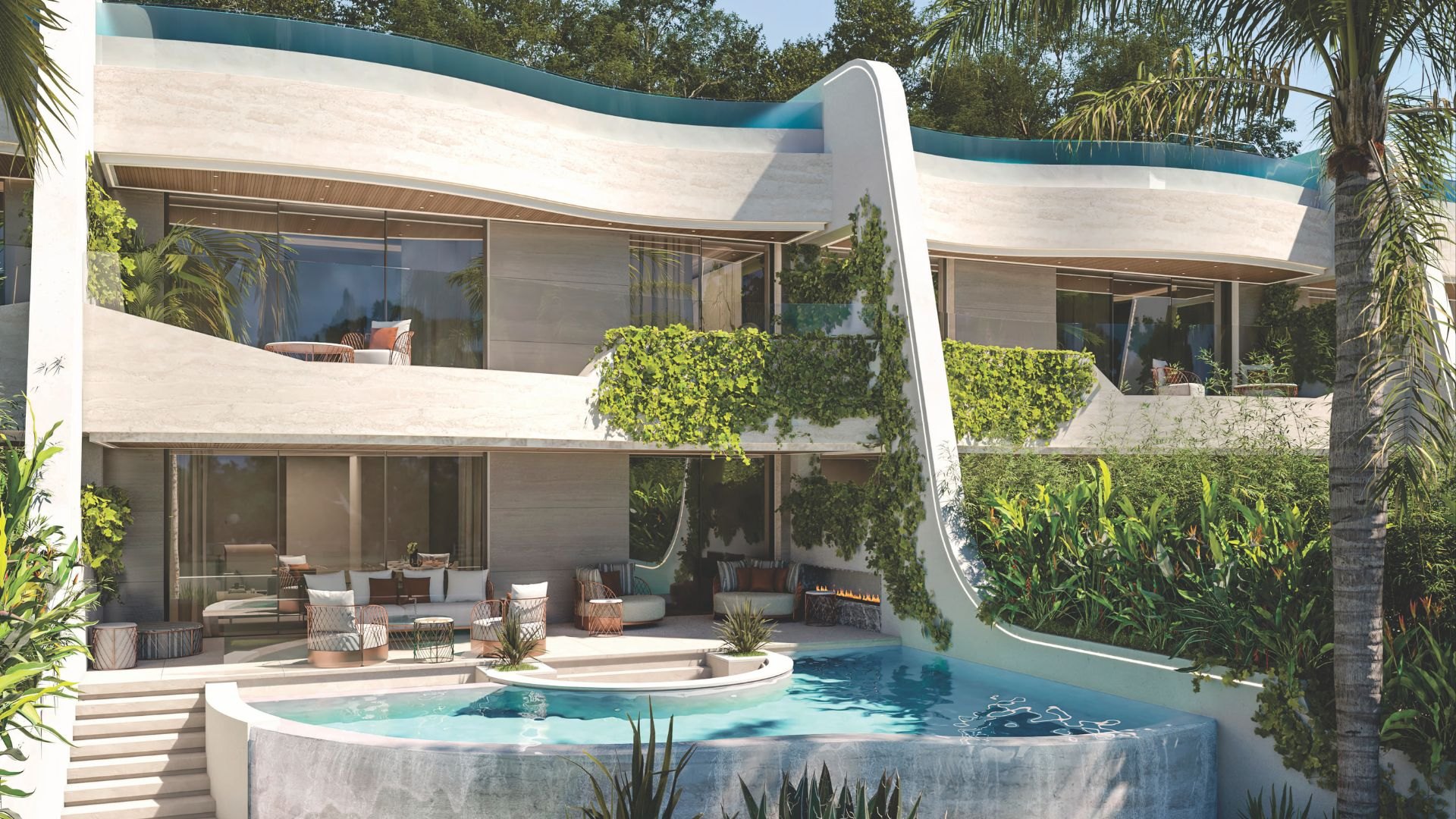
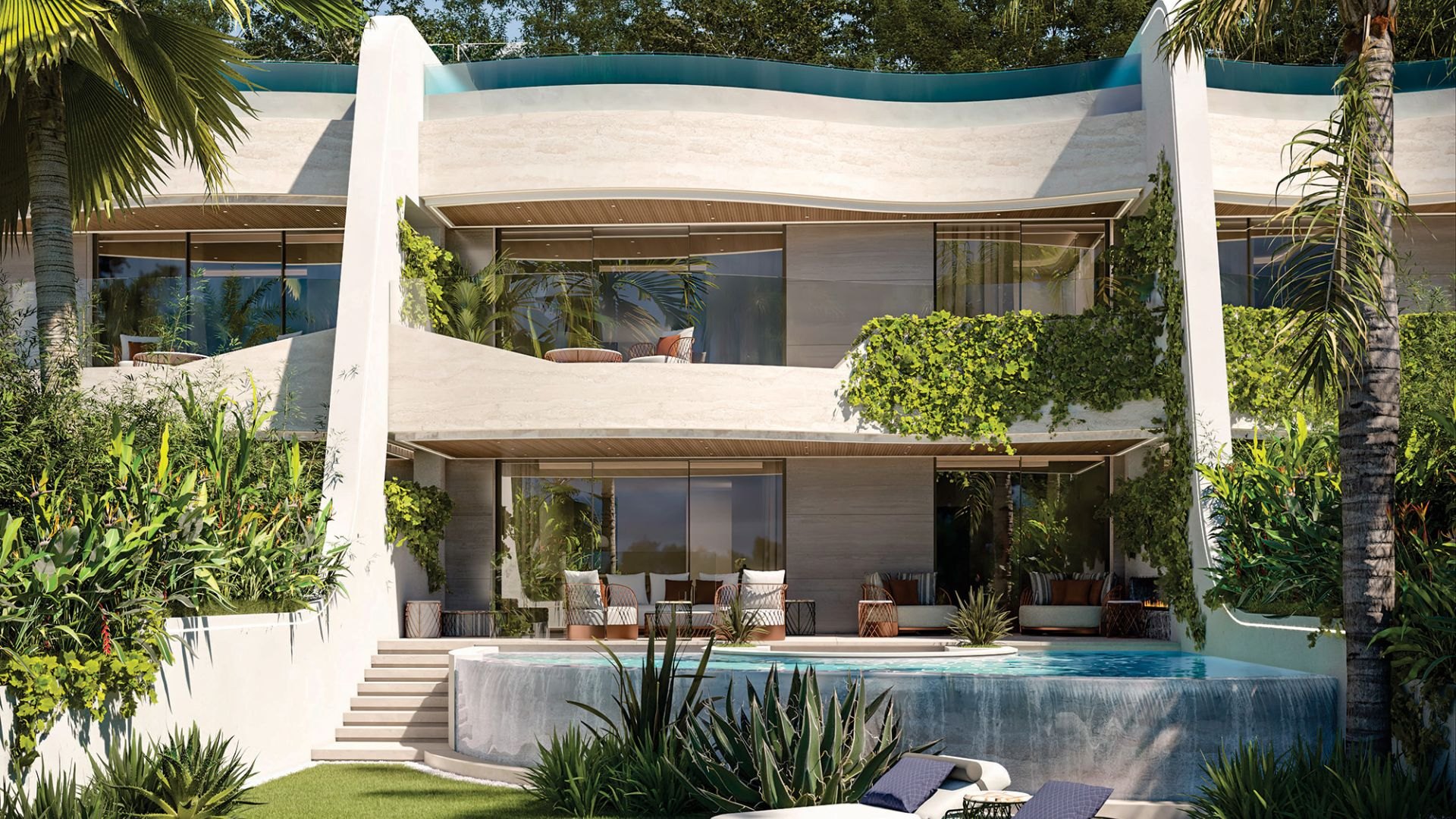





















Branded newly built duplex residences off plan, just a few steps from Puente Romano, Marbella
From €3,450,000 to €4,150,000HIGHLIGHTS
This new complex of just 8 residences represents the new standard of residential luxury on Marbella’s Golden Mile. Just steps away from the iconic Puente Romano Beach Resort, this boutique collection of eight exclusive duplex residences combines contemporary Mediterranean architecture with sophisticated Bentley Home design. With over 500 m² per residence, each unit has been conceived as a livable work of art, ideal for those seeking elegance, privacy, and an unbeatable location by the sea.
INTRODUCING THE PROJECT
Living in Aída means being part of one of the most coveted addresses in the Mediterranean. From here, residents can walk to Michelin-starred restaurants, tennis clubs, wellness centers, and the best beaches in Marbella. The old town is just a five-minute drive away, Puerto Banús is ten minutes away, and Malaga International Airport is less than 40 minutes away. An exceptional location that combines the best of coastal luxury with cosmopolitan living. The layout of each residence has been designed to offer a fluid and bright living space, with spacious interior rooms that integrate with terraces, private gardens, or panoramic solariums. The setting combines total privacy with proximity to first-class amenities in one of the most exclusive locations in Europe.
EXTERIOR
The outdoor areas are a natural extension of the interior luxury. Each residence has terraces with private pools, rooftop solariums, or gardens, all with views of the Mediterranean Sea. These spaces are designed for entertainment and relaxation, with outdoor dining areas, sun loungers, and seating areas integrated into the coastal landscape. Marbella’s privileged microclimate allows these spaces to be enjoyed all year round.
INTERIOR
The interiors, fully furnished by Bentley Home, reflect a refined aesthetic that balances comfort, design, and functionality. The open floor plan is centered around an elegant chef’s kitchen and an airy living room bathed in natural light. The three or four bedrooms per residence offer complete privacy, with en suite bathrooms, custom closets, and direct access to outdoor areas. The master suites, with walk-in closets and spa-like bathrooms, are strategically located to offer a tranquil retreat.
Designed to accommodate different lifestyles, these residences also include additional spaces for staff or guests. Private elevator access from the underground garage, along with separate storage rooms and discreet service entrances, ensure functionality without compromising aesthetics or privacy. The limited number of units reinforces the exclusivity of the project, offering security and a serene and reserved atmosphere.
Property Location
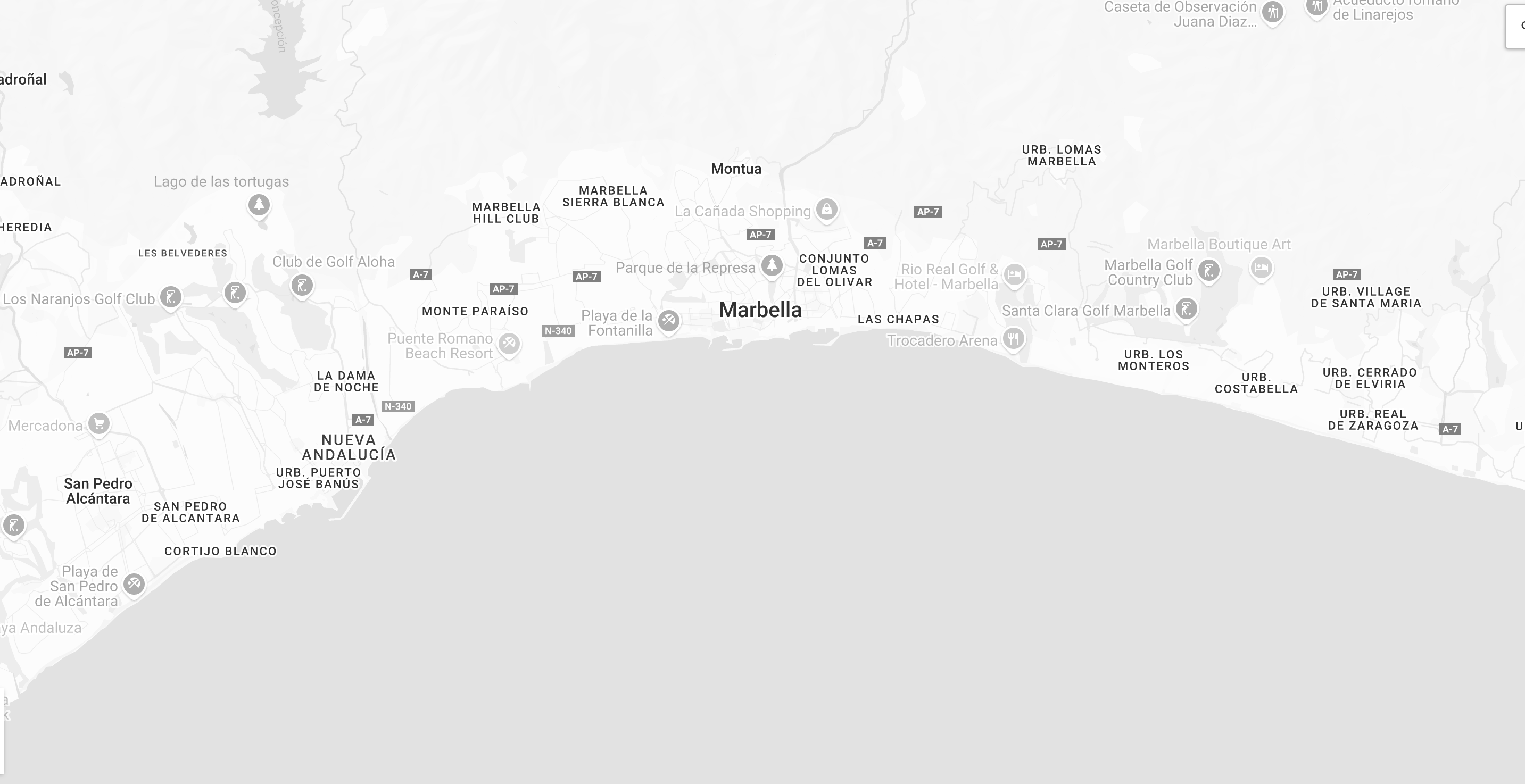
Get in touch
Properties in this development
Latest news
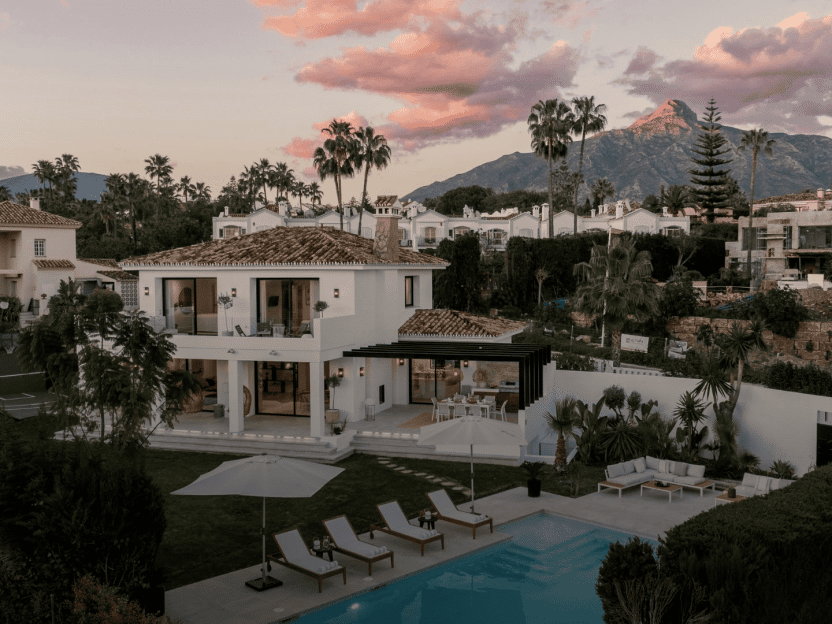
Costa del Sol 2025: The Best Areas for Premium Investment and Profitability
Why Invest in the Costa del Sol in 2025? The Costa del Sol continues to shine as a premier destination for luxury real estate in Europe. With more than 325 days of sunshine, a globally connected airport, world-class golf courses, Michelin-starred dining, and cultural vibrancy, the region has transformed from a seasonal holiday hotspot to…
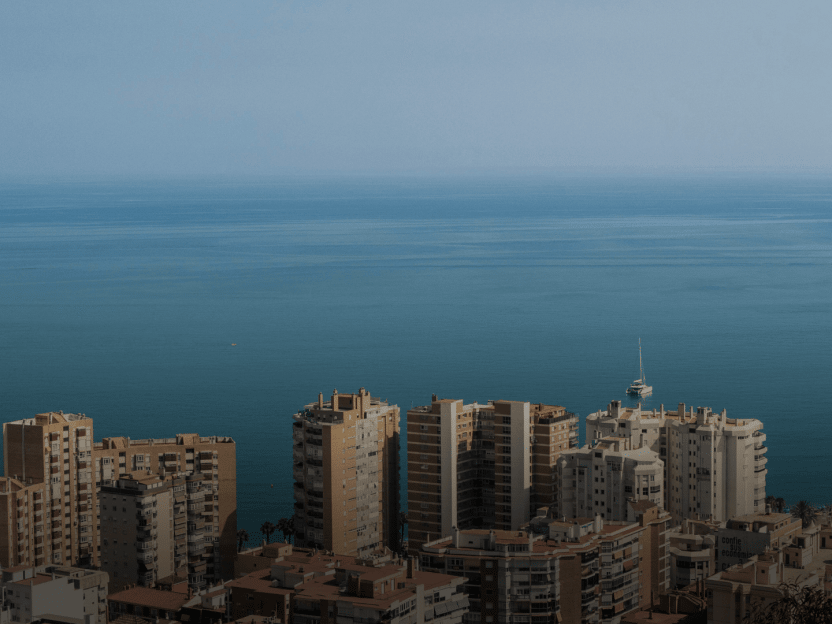
Summer 2025 in Málaga: A family guide to art, nature and imagination
Málaga in summer is more than just a coastal escape , it’s a canvas for childhood, painted with sunlight, creativity and Mediterranean ease. While many cities cater to families with noise and novelty, Málaga offers something much more meaningful, a rhythm of life where children are not only welcomed, but gently woven into the city’s…
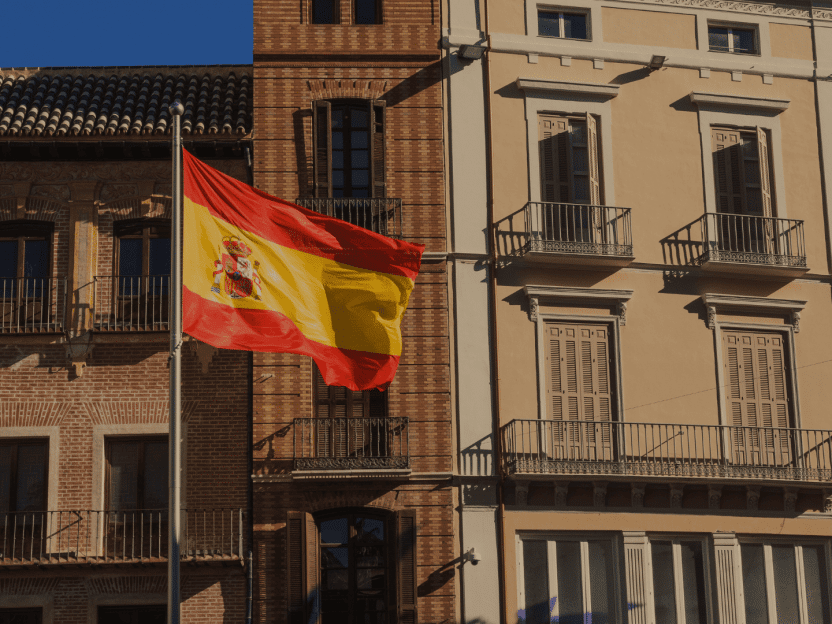
What is a NIE and why do you absolutely need one to buy property in Spain in 2025?
If you are planning to buy a property on the Costa del Sol, whether for investment, relocation or as a second home, it is essential to understand that the first step is not choosing the perfect beachfront villa. The application is for something that, while perhaps not as glamorous, is of critical importance: the NIE,…

Best International Universities on the Costa del Sol: 2025- 2026 Guide for Global students
The Costa del Sol is not only one of the most beautiful and desirable destinations in Spain, known for its sunshine, beaches, and exclusive lifestyle, it’s also becoming a top choice for international students seeking high-quality education in Europe regarding universities. While the region is famous for summer getaways, luxury living, and iconic spots like…
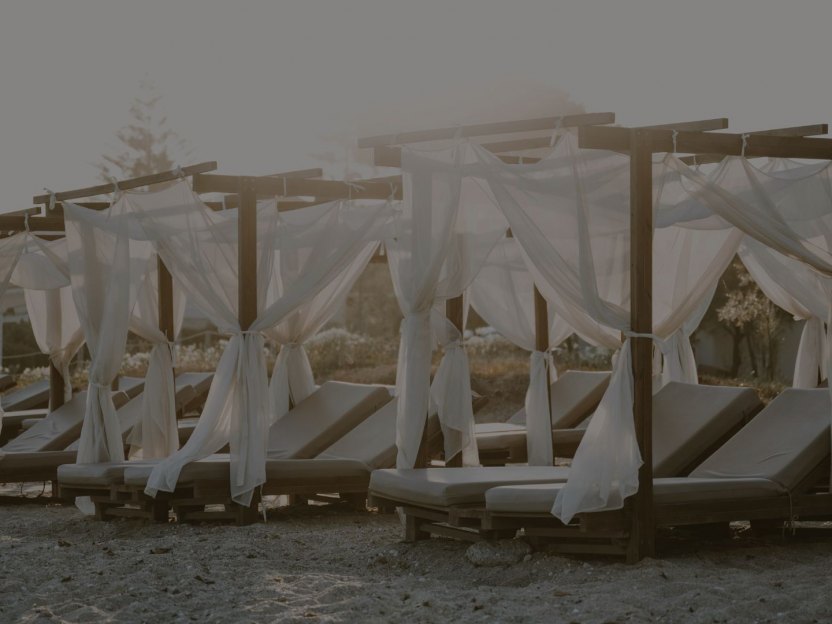
Best beach clubs in Marbella for this summer 2025
With the arrival of summer, enjoying the exclusive beach clubs becomes one of the favorite activities for both residents and visitors in Marbella. These venues perfectly combine a sophisticated atmosphere, excellent cuisine, and paradisiacal beaches. Many of them are part of five-star resorts, which guarantees exceptional service.excepcional. Marbella offers something for every taste, from vibrant…
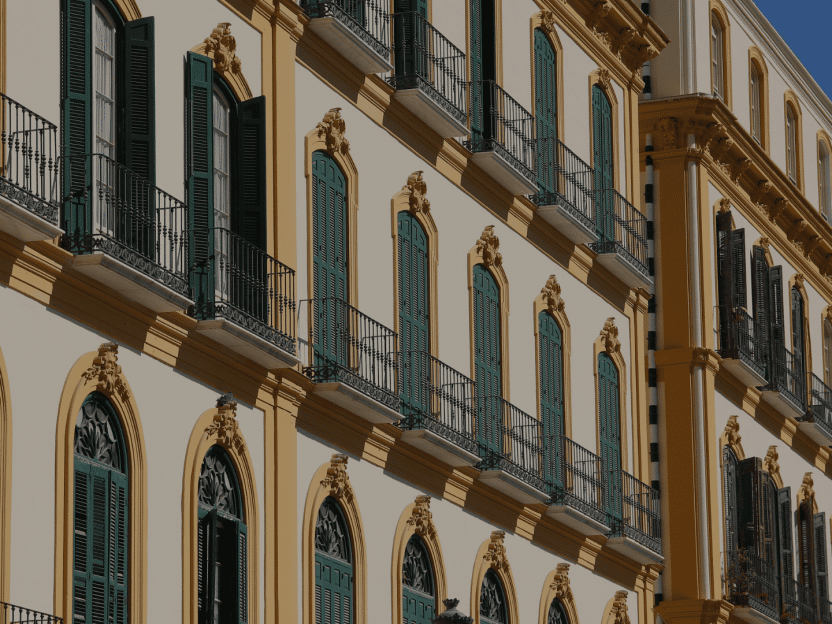
Buying Property in Málaga in 2025: A life-changing opportunity for international buyers
Málaga has quietly become one of the most desirable places in Europe to live and invest. With its Mediterranean lifestyle, excellent infrastructure and growing property market, it’s no surprise that more and more international buyers are setting their sights here. If you’re considering buying property in Málaga, here are the essentials you need to know…
