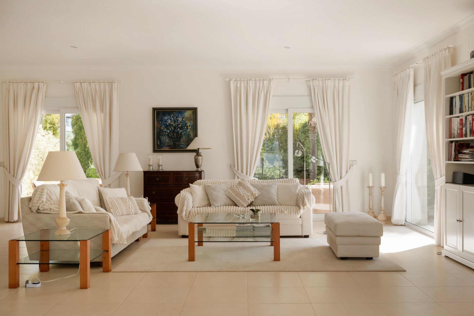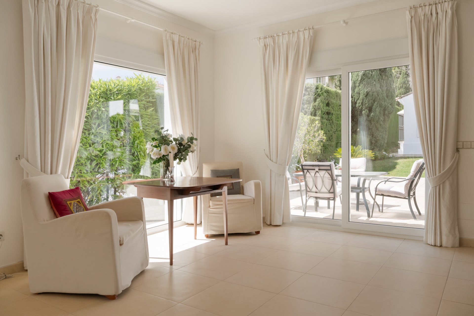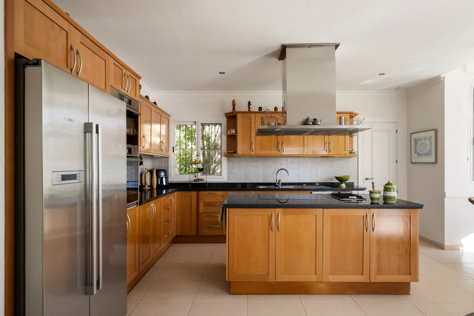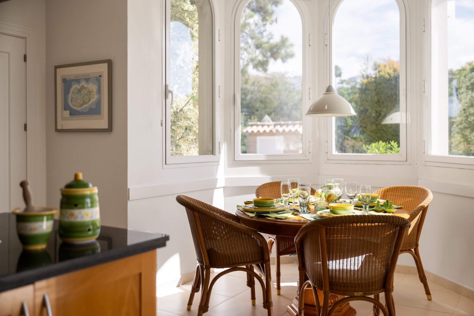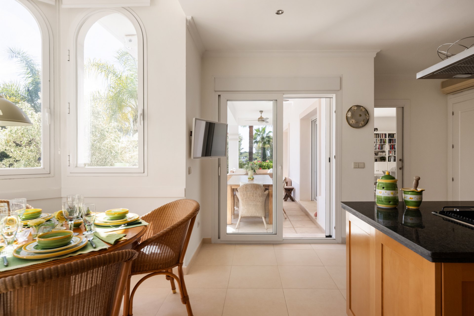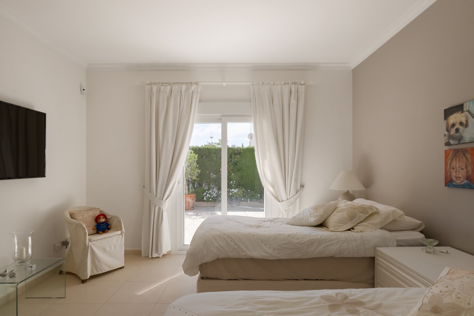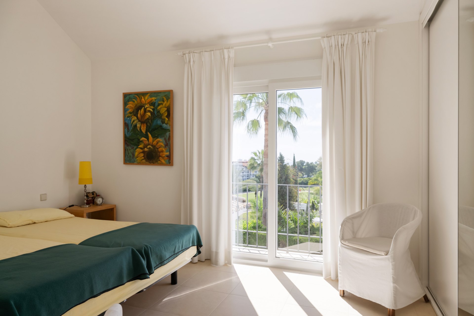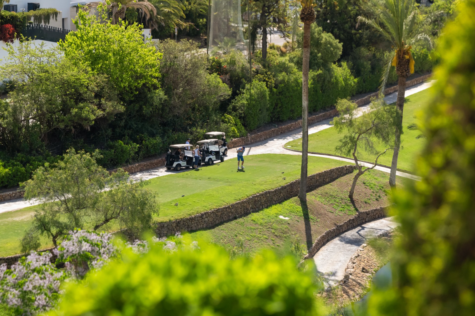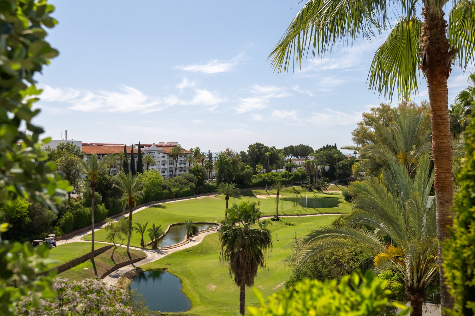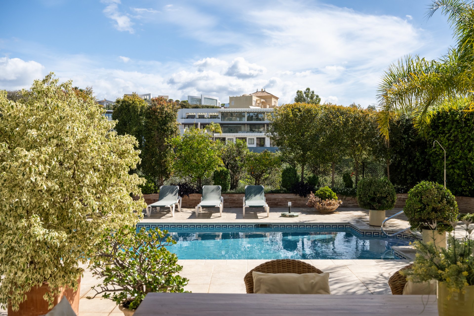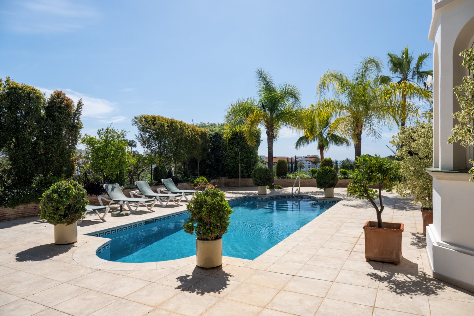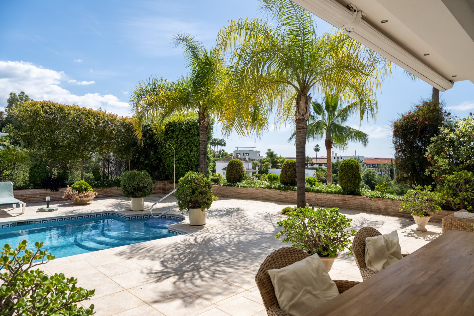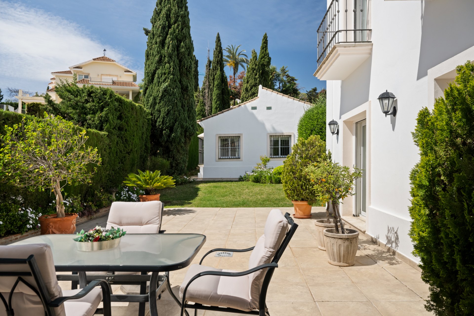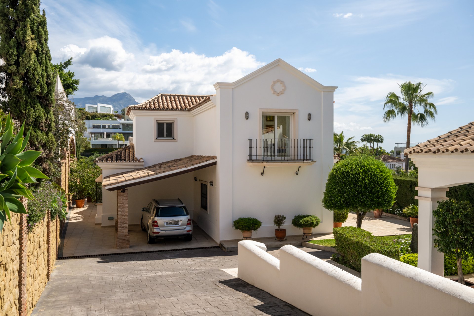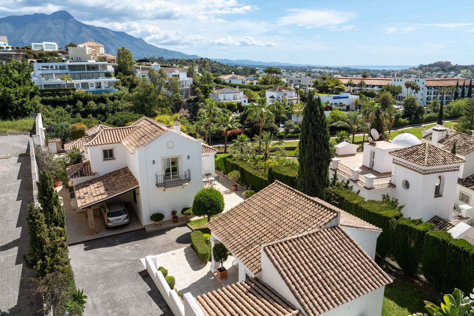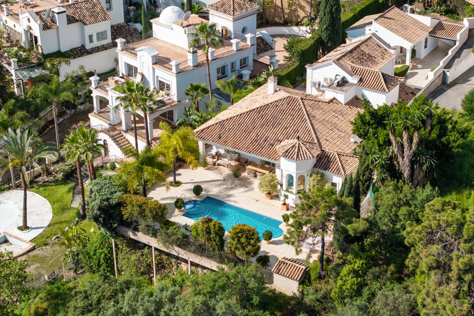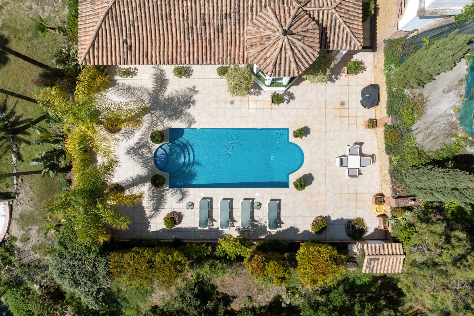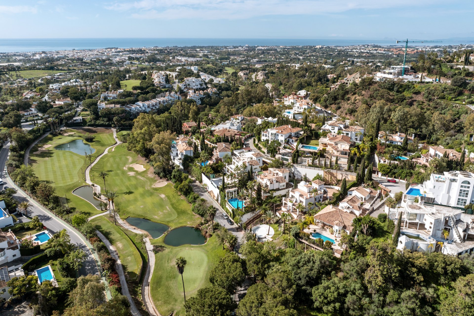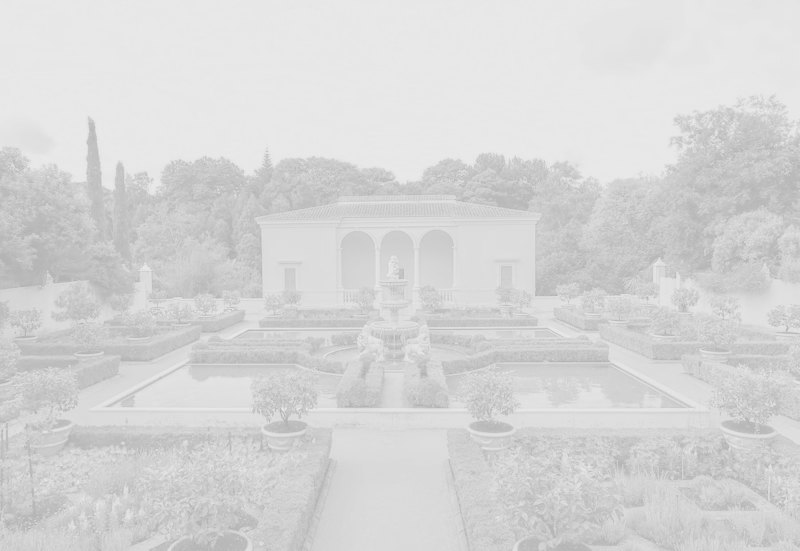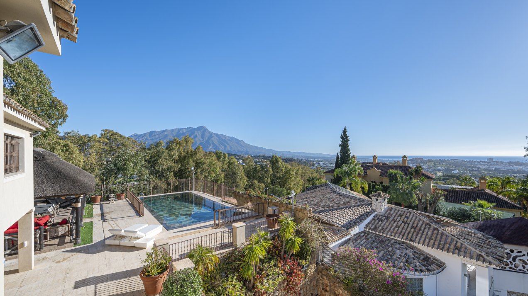
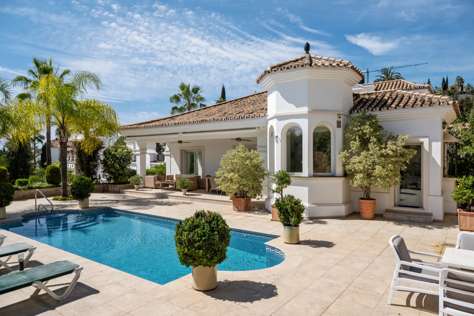
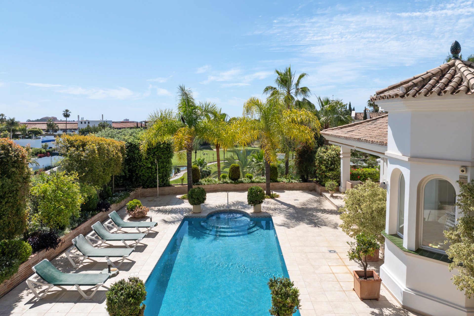
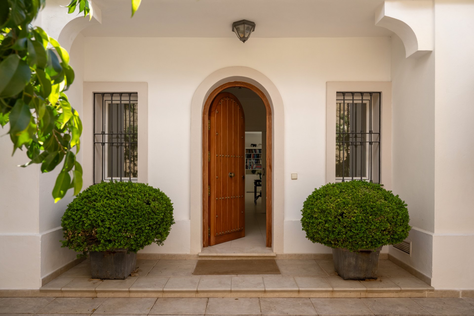
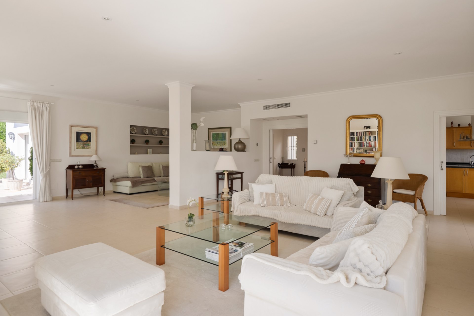
Refined family villa with guest house and open views to the golf course and the sea in El Herrojo, Benahavís
Sold- 4Beds
- 3Baths
- 355 m²Total
- 255 m²Interior
- 30 m²Terraces
- 1,235 m²Plot
HIGHLIGHTS
This villa, with a distinctly Andalusian Mediterranean style, is located in the prestigious gated community of El Herrojo in Benahavís. It embodies the perfect balance between a relaxed lifestyle, modern comfort, and privacy. Surrounded by green hills and the natural charm of the Costa del Sol, it boasts open views over La Quinta Golf and the sea. Notable for its natural light, generous space, and fluid layout, this property represents an excellent investment opportunity.
INTRODUCING THE PROPERTY
Nestled in a peaceful setting of natural beauty and just minutes from Marbella, Puerto Banús, and the region’s best beaches, this villa benefits from an exceptional location close to golf courses, international schools, renowned restaurants, and all types of amenities. It offers a unique opportunity to experience authentic Mediterranean luxury, blending privacy, design, functionality, and well-being in one of the most exclusive environments on the Costa del Sol.
EXTERIOR
The outdoor spaces have been designed as a seamless extension of the interior, featuring a spacious private pool and sun terrace that invite relaxation under the sun. A well-maintained garden surrounds the outdoor living areas, ideal for al fresco dining or unwinding while enjoying views of the mountains and nearby golf course. A standout feature is the independent guest house, fully equipped with an open-plan kitchen, living area, bedroom, and private bathroom, offering complete independence for guests, staff, or even as a private office or studio. The house also includes a covered private parking area.
INTERIOR
The main level revolves around a bright and spacious living room with double glass doors, divided into cozy reading, dining, and TV areas, all with scenic views. The fully equipped kitchen is functional and stylish, with a central island, breakfast nook, large pantry, and direct access to the garden. The master suite is designed as a private retreat, featuring ample built-in wardrobes and an en-suite bathroom, all crafted with meticulous attention to detail.
On the top floor, two large additional bedrooms share a full bathroom, providing comfort and privacy for both family members and guests. The basement serves as a versatile multipurpose area, ideal as a second living room, gym, playroom, or home cinema. It also includes a large storage room and a pre-installation for an additional bathroom, offering the potential to further customize the space to suit your needs.

Listing Details
| Ref. | 2826 |
|---|---|
| Location | Benahavis |
| Type | Villa |
| Bedrooms | 4 |
| Bathrooms | 3 |
| En-Suite Bathrooms | 1 |
| Total | 355 m² |
| Interior | 255 m² |
| Terrace | 30 m² |
| Plot | 1,235 m² |
| IBI | €1,517/year |
| Garbage | €18/year |
| Construct year | 1,999 |
| Floor | 3 |
| EPC | In Progress |
- Pool Private
- Garden Private
- Garage Carport
Sale price does not include costs or taxes. Additional costs for the buyer: inscription and notary fees, ITP 7% or, alternatively 10% VAT and AJD 1.2% on the purchase price) on new properties and subject to some requisites to be met. This info is subject to errors, omissions, modifications, prior sale or withdrawal from the market. Information sheet available, Decree 218/2005 Oct. 11th.
Property Location
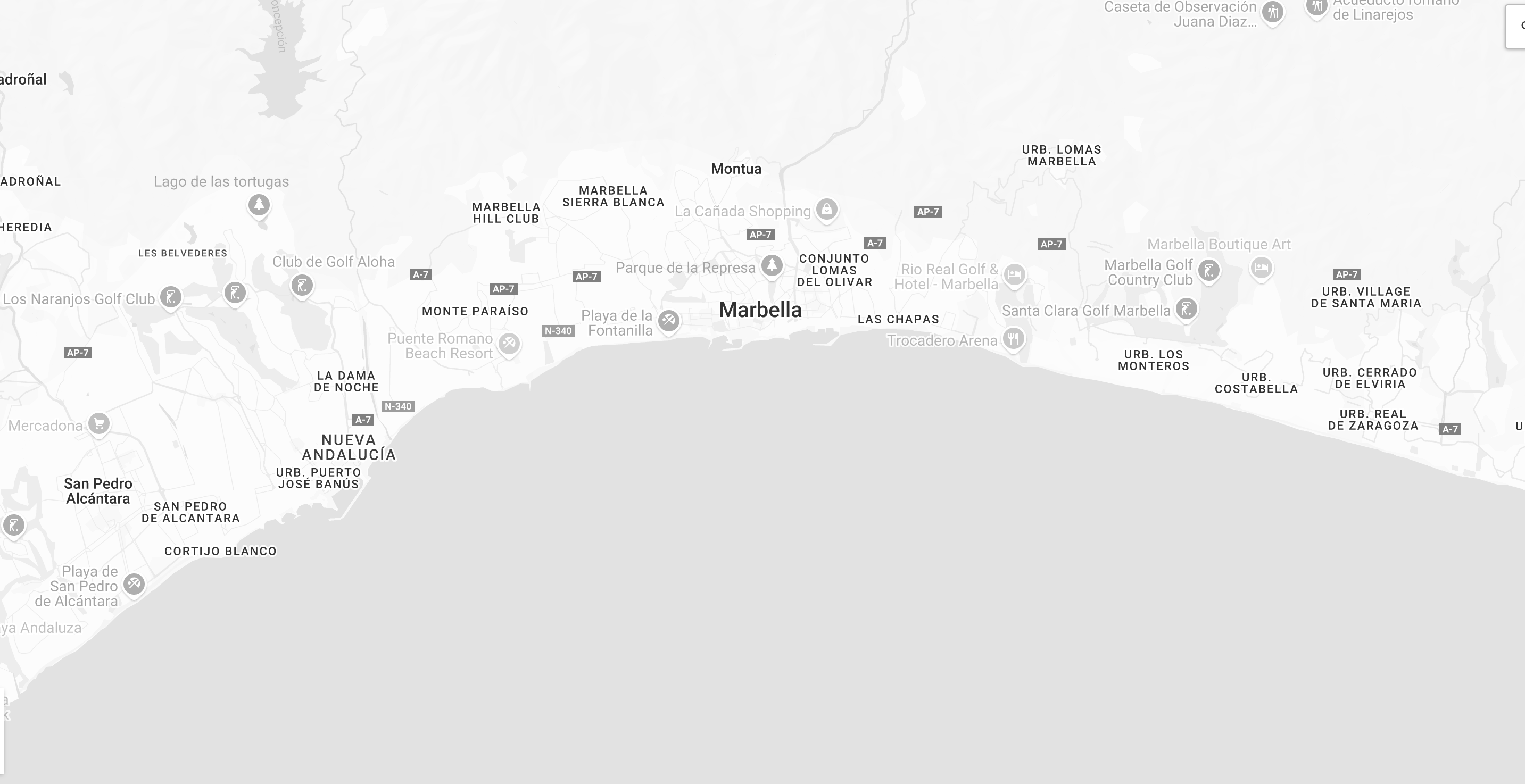
Related Properties
Latest news
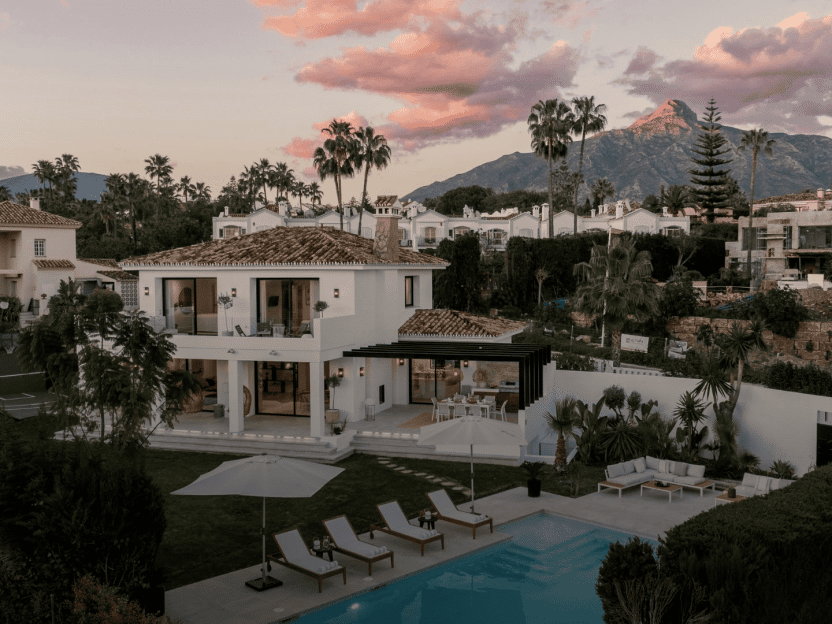
Costa del Sol 2025: The Best Areas for Premium Investment and Profitability
Why Invest in the Costa del Sol in 2025? The Costa del Sol continues to shine as a premier destination for luxury real estate in Europe. With more than 325 days of sunshine, a globally connected airport, world-class golf courses, Michelin-starred dining, and cultural vibrancy, the region has transformed from a seasonal holiday hotspot to…
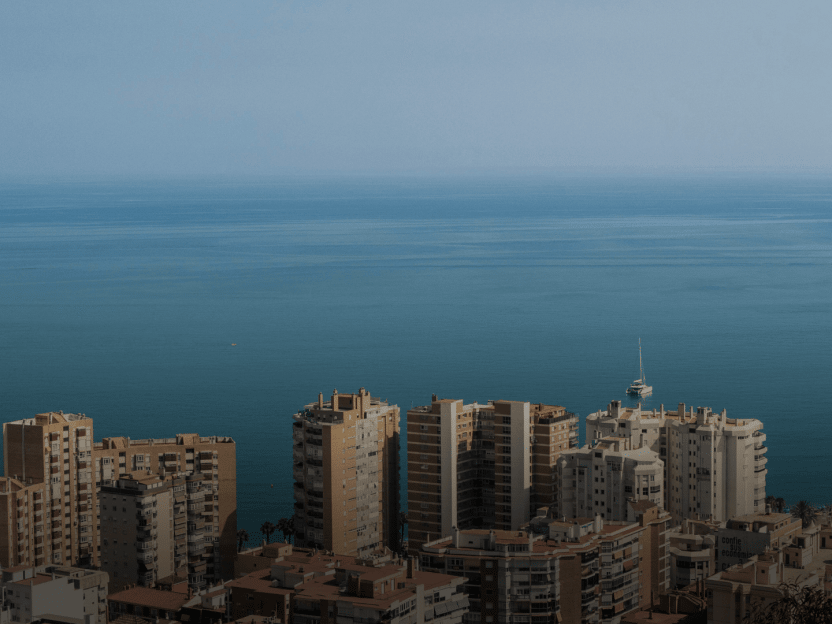
Summer 2025 in Málaga: A family guide to art, nature and imagination
Málaga in summer is more than just a coastal escape , it’s a canvas for childhood, painted with sunlight, creativity and Mediterranean ease. While many cities cater to families with noise and novelty, Málaga offers something much more meaningful, a rhythm of life where children are not only welcomed, but gently woven into the city’s…
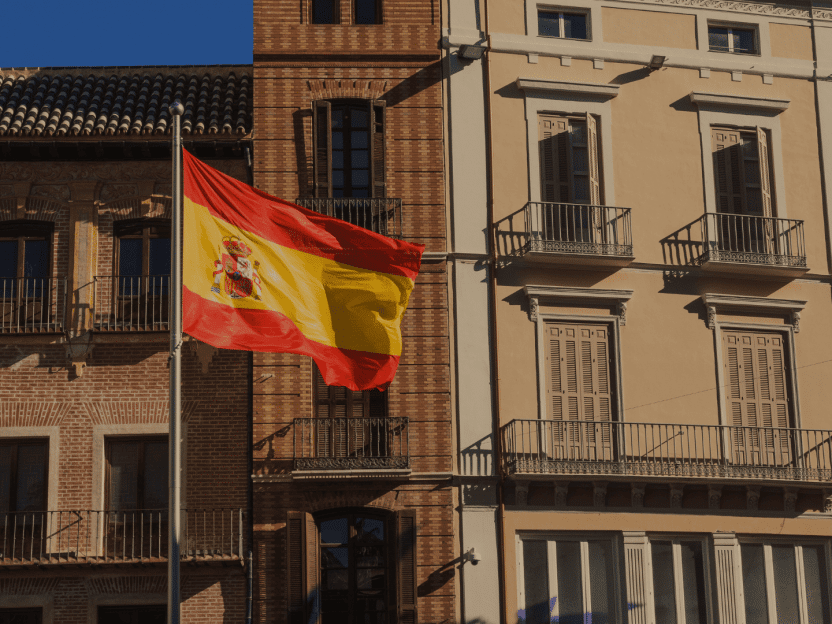
What is a NIE and why do you absolutely need one to buy property in Spain in 2025?
If you are planning to buy a property on the Costa del Sol, whether for investment, relocation or as a second home, it is essential to understand that the first step is not choosing the perfect beachfront villa. The application is for something that, while perhaps not as glamorous, is of critical importance: the NIE,…

Best International Universities on the Costa del Sol: 2025- 2026 Guide for Global students
The Costa del Sol is not only one of the most beautiful and desirable destinations in Spain, known for its sunshine, beaches, and exclusive lifestyle, it’s also becoming a top choice for international students seeking high-quality education in Europe regarding universities. While the region is famous for summer getaways, luxury living, and iconic spots like…
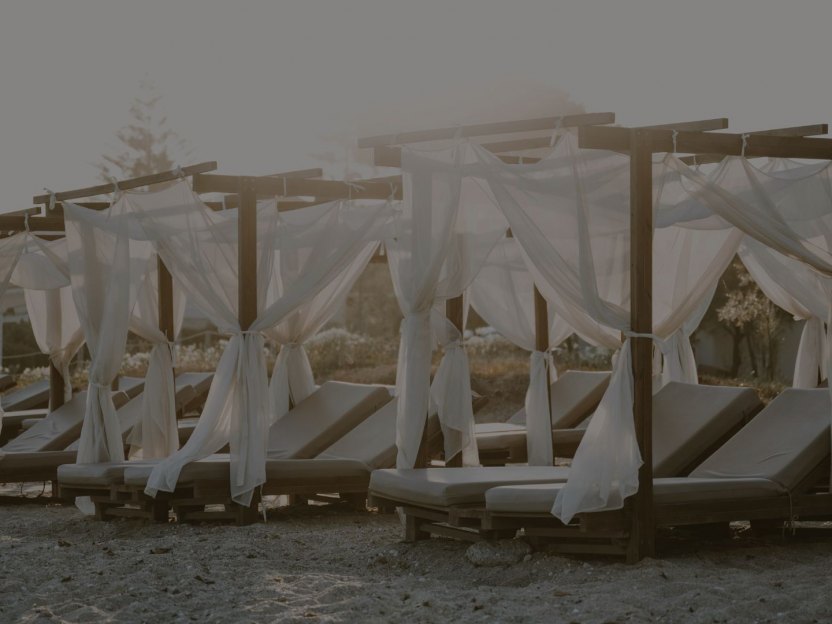
Best beach clubs in Marbella for this summer 2025
With the arrival of summer, enjoying the exclusive beach clubs becomes one of the favorite activities for both residents and visitors in Marbella. These venues perfectly combine a sophisticated atmosphere, excellent cuisine, and paradisiacal beaches. Many of them are part of five-star resorts, which guarantees exceptional service.excepcional. Marbella offers something for every taste, from vibrant…
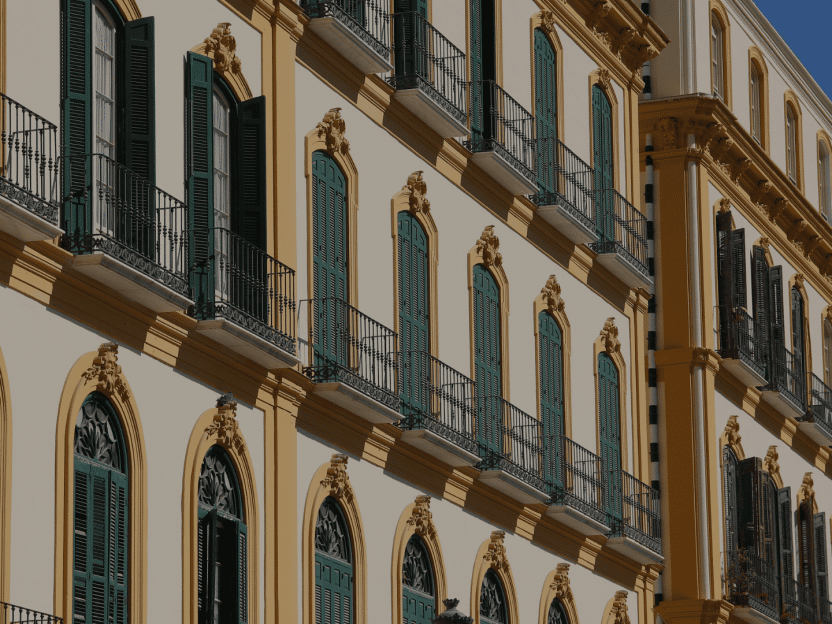
Buying Property in Málaga in 2025: A life-changing opportunity for international buyers
Málaga has quietly become one of the most desirable places in Europe to live and invest. With its Mediterranean lifestyle, excellent infrastructure and growing property market, it’s no surprise that more and more international buyers are setting their sights here. If you’re considering buying property in Málaga, here are the essentials you need to know…
