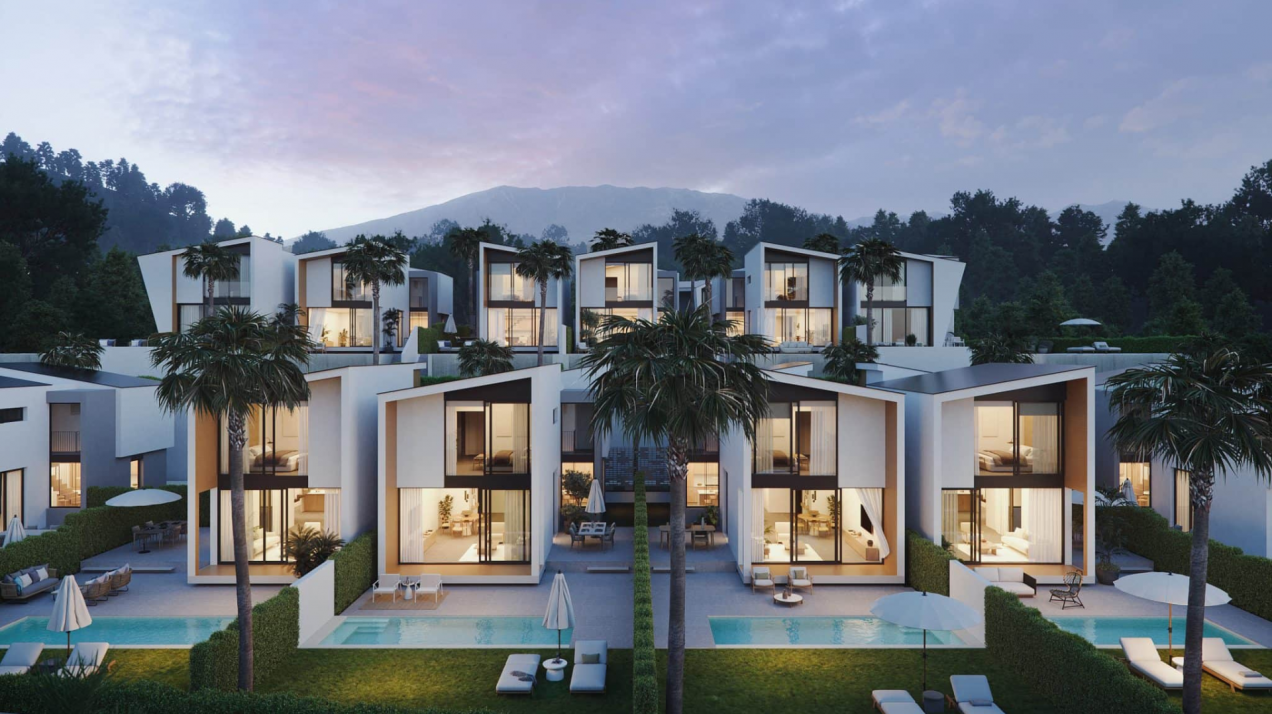
Splendid and charming villa with sea views, close to the beach in Mijas Costa
€1,450,000 El Chaparral
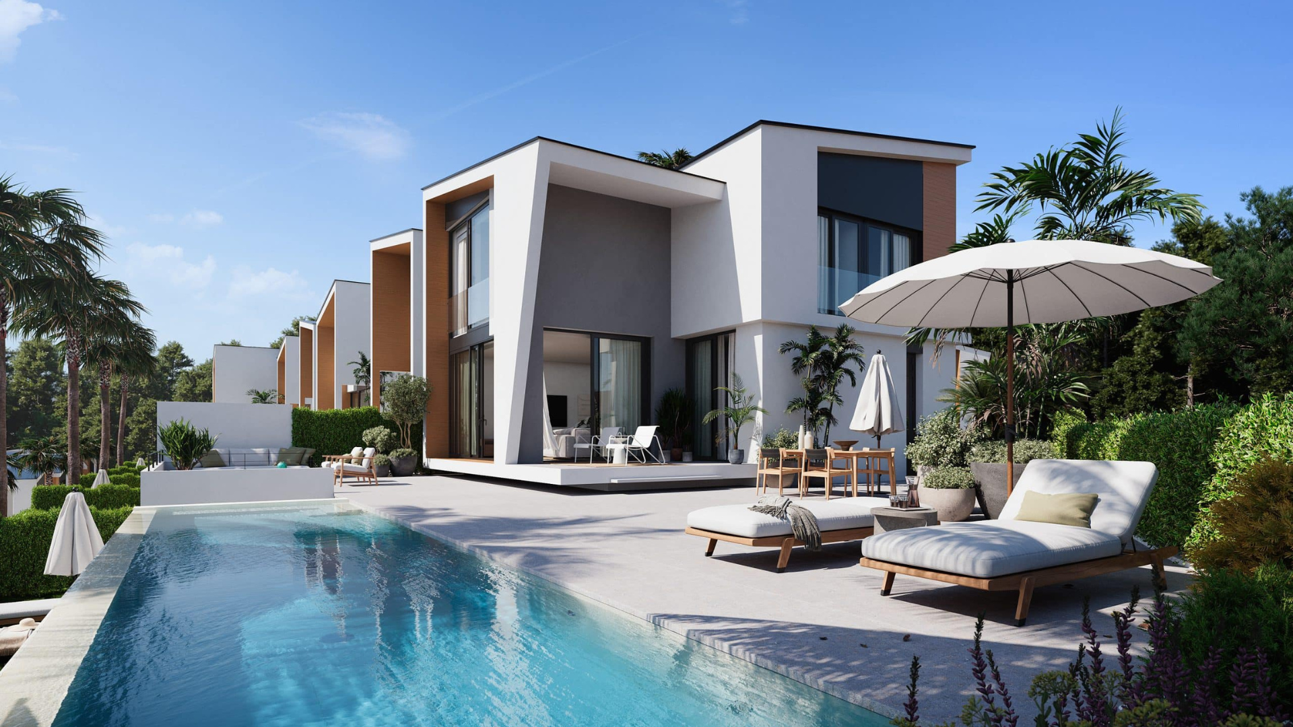
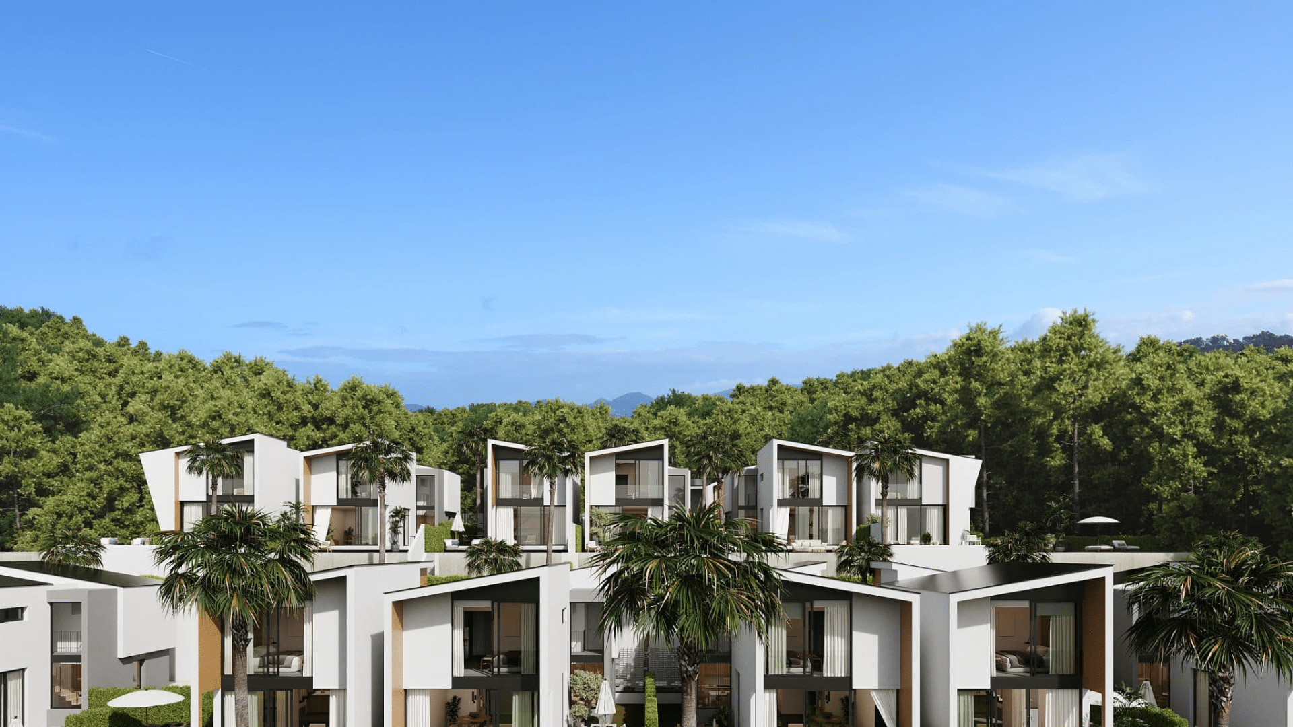
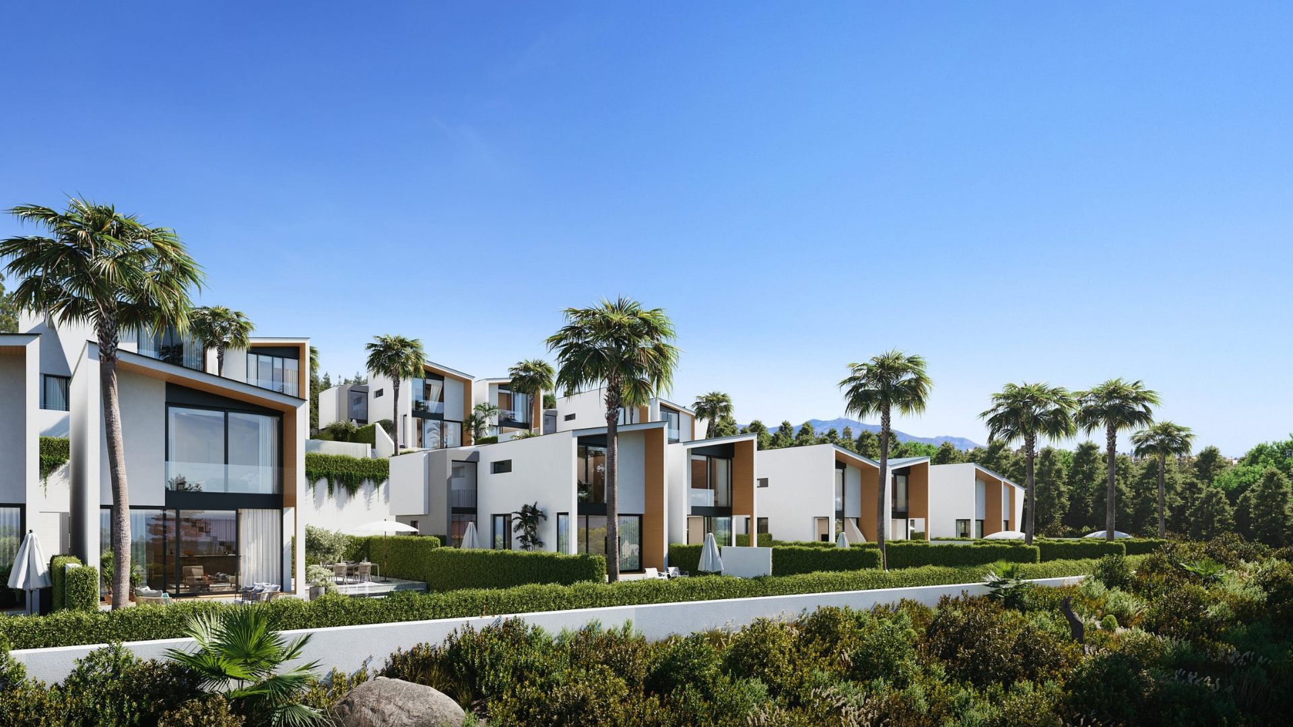
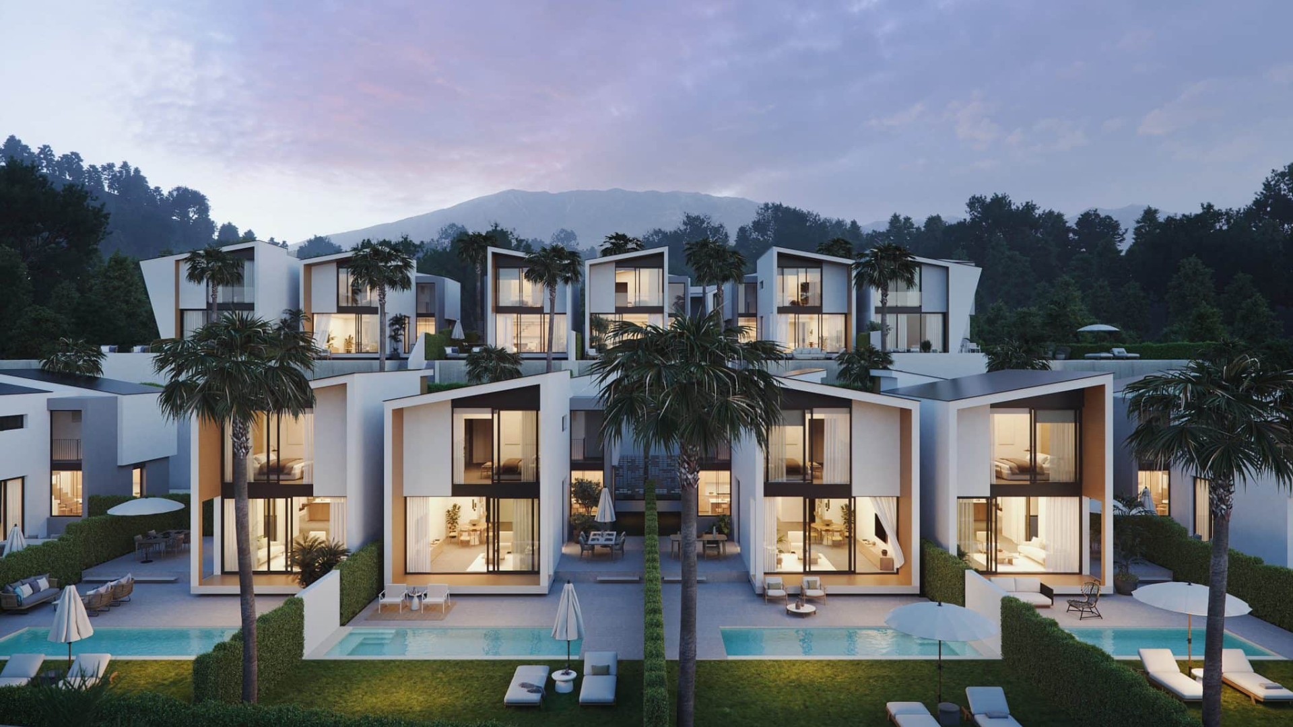
HIGHLIGHTS
Elegant corner villa with private pool, generous garden and panoramic views, located in one of the most serene sectors of the gated community. Distributed over three levels, it offers a perfect blend of indoor and outdoor living, with large covered and uncovered terraces, a rooftop solarium and a south-facing pool that invites relaxation. With a built area of over 430 m² and a garden of nearly 170 m², this property combines privacy, design and comfort. An ideal setting to enjoy the Mediterranean light, sea breeze and lifestyle.
INTRODUCING THE PROPERTY
This refined residence is part of an exclusive project that prioritises natural light and open spaces, integrating floor-to-ceiling windows throughout to maximise sun exposure and connection to the surrounding greenery. The villa stands out for its modern and functional architecture, framed by the curved lines of the plot, creating a unique sense of organic flow. Just a short distance from the coast and the traditional village of Mijas, the location allows for tranquillity without giving up access to shops, golf courses and restaurants. Every detail has been considered to deliver a home designed for lasting wellbeing.
EXTERIOR
The architecture creates seamless continuity between indoors and outdoors, enhancing views over the pine forest, the golf course and the Mediterranean horizon. The expansive garden curves around the house, enhancing privacy while embracing sunlight from morning to evening. The development is located less than 500 m from the coast, within Reserva del Chaparral, offering over 300,000 m² of natural forest and direct access to the prestigious Chaparral Golf Club. Contemporary landscaping merges geometry with nature, resulting in a visual dialogue that feels both fresh and timeless.
INTERIOR
The villa’s interiors are bathed in natural light and warm materials, with a clever layout that includes a spacious open-plan living-dining room on the main floor and two ensuite bedrooms on the upper level, each with private terraces. On the lower floor, you’ll find a large private garage, storage room and multiuse space. Natural wood finishes, large-format tiling, and the sculptural staircase serve as architectural focal points that elevate the ambience. A variety of high-quality finishes and personalisation options ensure each home reflects the owner’s taste and lifestyle vision.
Please ask for more types of properties available in the same development.
The photographs published are general renders of the development, an example of the qualities used, and do not correspond entirely to the property published.
This property is part of Spectacularly designed villas with sea views

| Ref. | 2802 |
|---|---|
| Location | Mijas Costa |
| Type | Town House |
| Bedrooms | 3 |
| Bathrooms | 3 |
| En-Suite Bathrooms | 2 |
| Total | 433 m² |
| Interior | 190 m² |
| Terrace | 59 m² |
| Construct year | 2,025 |
| Floor | 3 |
| EPC | In Progress |
Sale price does not include costs or taxes. Additional costs for the buyer: inscription and notary fees, ITP 7% or, alternatively 10% VAT and AJD 1.2% on the purchase price) on new properties and subject to some requisites to be met. This info is subject to errors, omissions, modifications, prior sale or withdrawal from the market. Information sheet available, Decree 218/2005 Oct. 11th.
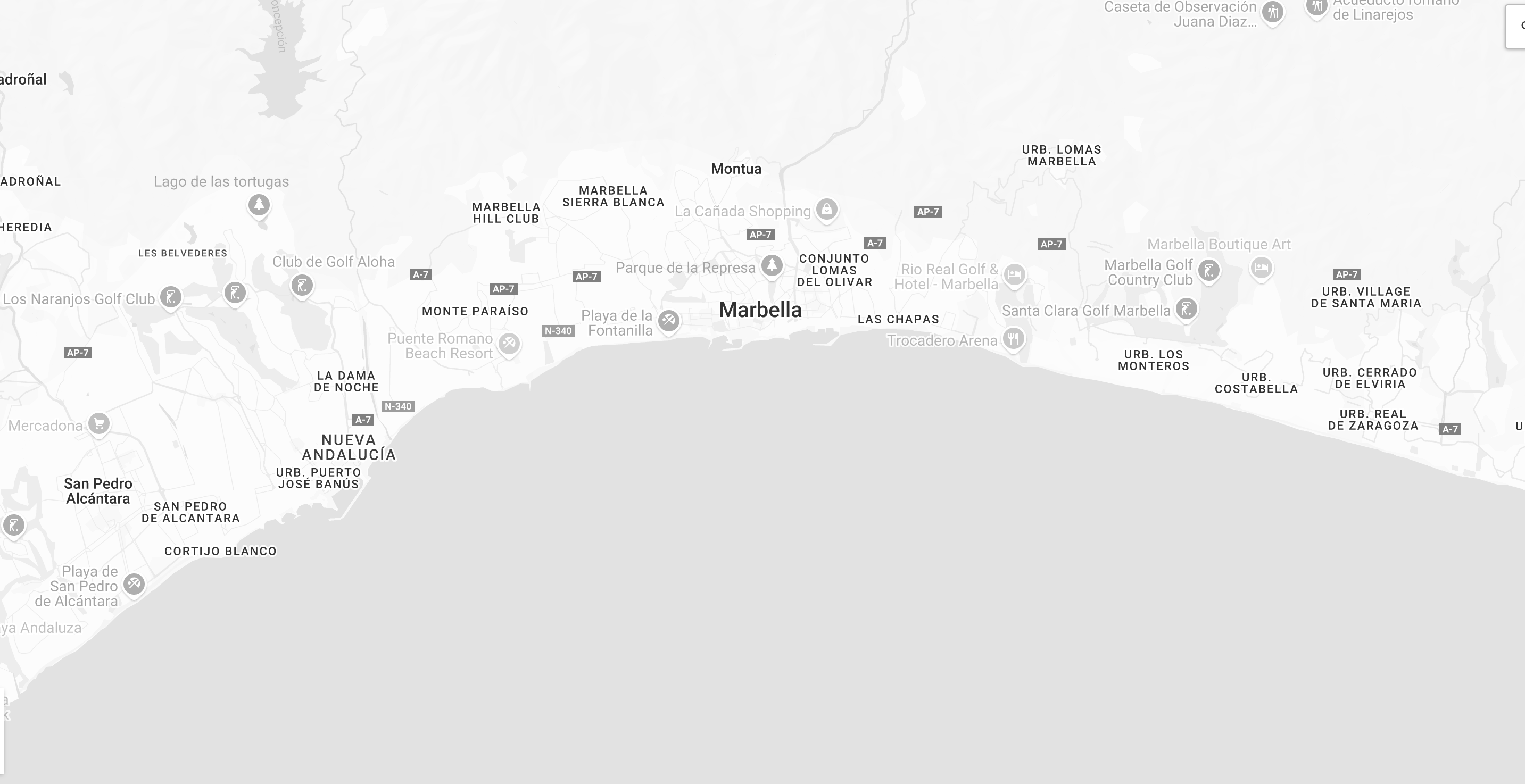
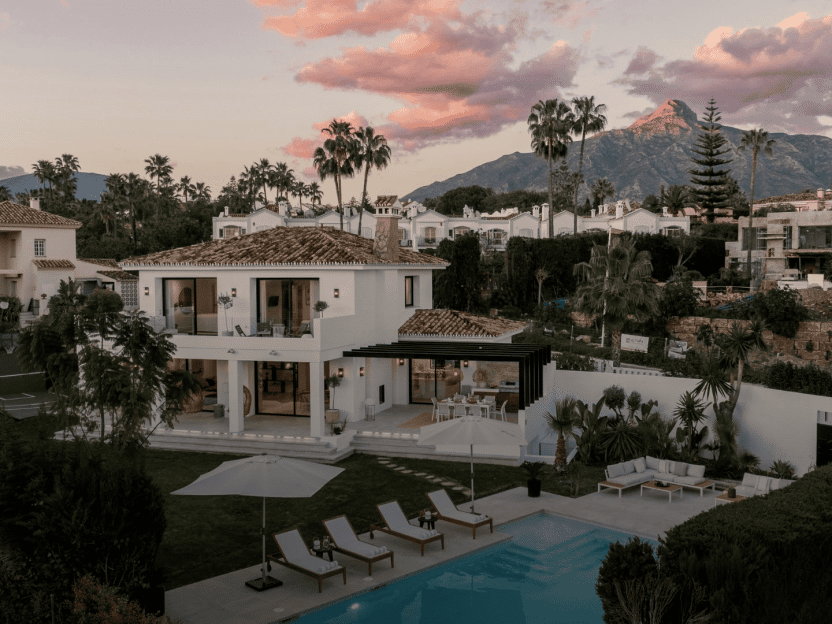
Why Invest in the Costa del Sol in 2025? The Costa del Sol continues to shine as a premier destination for luxury real estate in Europe. With more than 325 days of sunshine, a globally connected airport, world-class golf courses, Michelin-starred dining, and cultural vibrancy, the region has transformed from a seasonal holiday hotspot to…
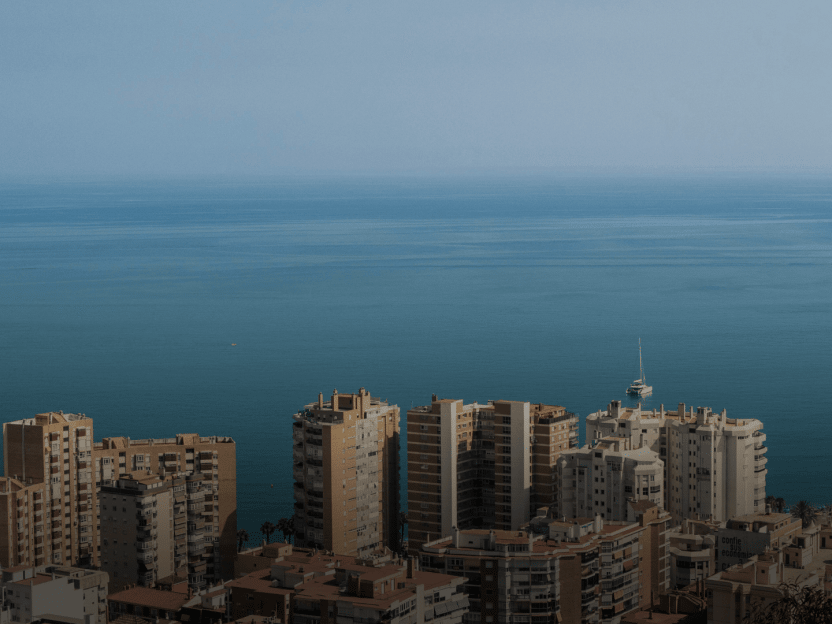
Málaga in summer is more than just a coastal escape , it’s a canvas for childhood, painted with sunlight, creativity and Mediterranean ease. While many cities cater to families with noise and novelty, Málaga offers something much more meaningful, a rhythm of life where children are not only welcomed, but gently woven into the city’s…
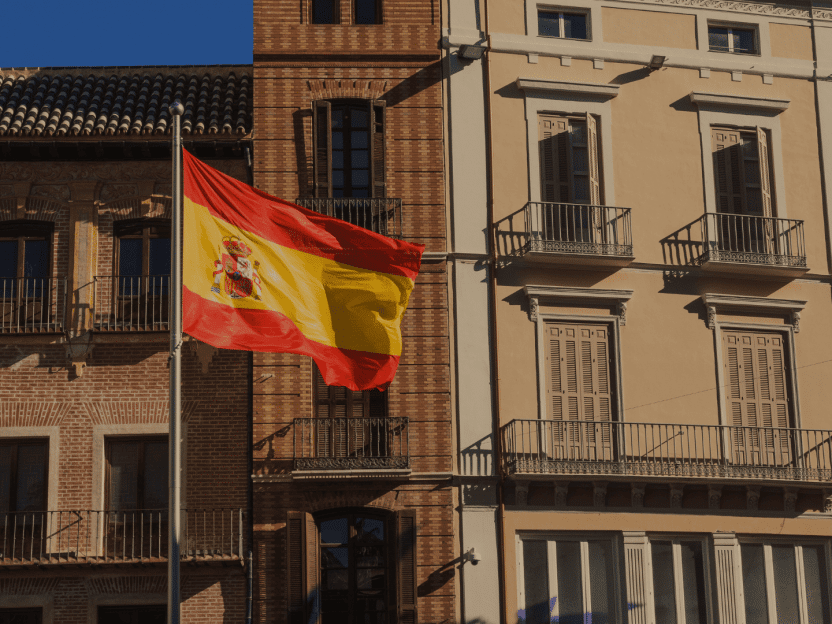
If you are planning to buy a property on the Costa del Sol, whether for investment, relocation or as a second home, it is essential to understand that the first step is not choosing the perfect beachfront villa. The application is for something that, while perhaps not as glamorous, is of critical importance: the NIE,…

The Costa del Sol is not only one of the most beautiful and desirable destinations in Spain, known for its sunshine, beaches, and exclusive lifestyle, it’s also becoming a top choice for international students seeking high-quality education in Europe regarding universities. While the region is famous for summer getaways, luxury living, and iconic spots like…
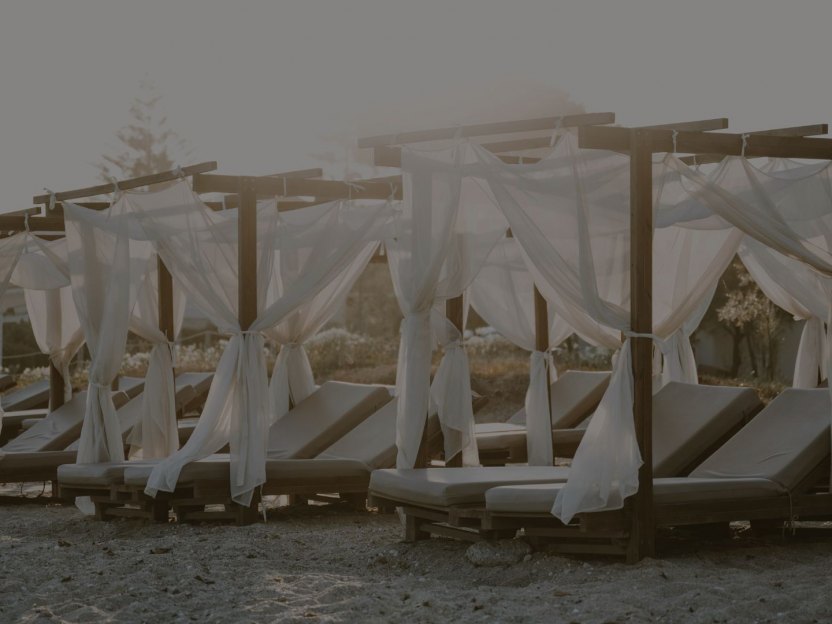
With the arrival of summer, enjoying the exclusive beach clubs becomes one of the favorite activities for both residents and visitors in Marbella. These venues perfectly combine a sophisticated atmosphere, excellent cuisine, and paradisiacal beaches. Many of them are part of five-star resorts, which guarantees exceptional service.excepcional. Marbella offers something for every taste, from vibrant…
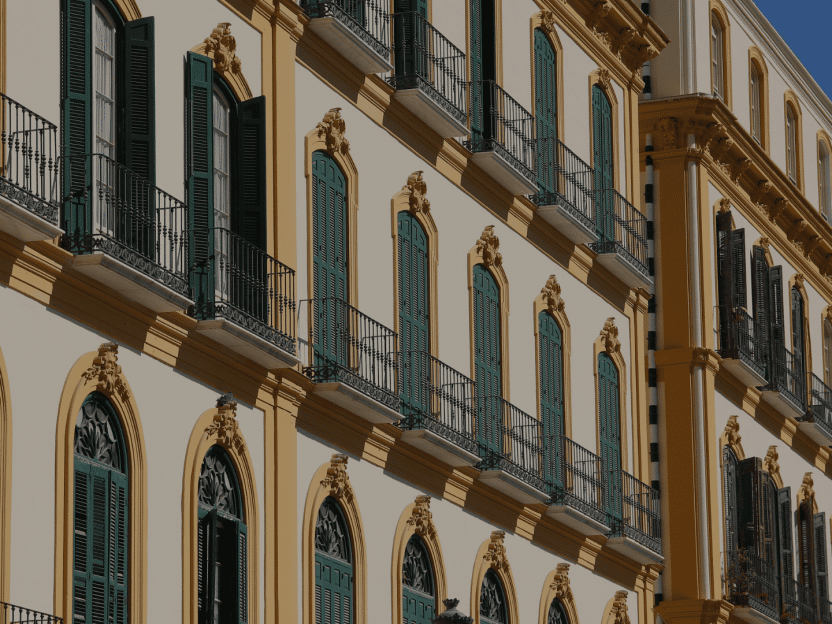
Málaga has quietly become one of the most desirable places in Europe to live and invest. With its Mediterranean lifestyle, excellent infrastructure and growing property market, it’s no surprise that more and more international buyers are setting their sights here. If you’re considering buying property in Málaga, here are the essentials you need to know…