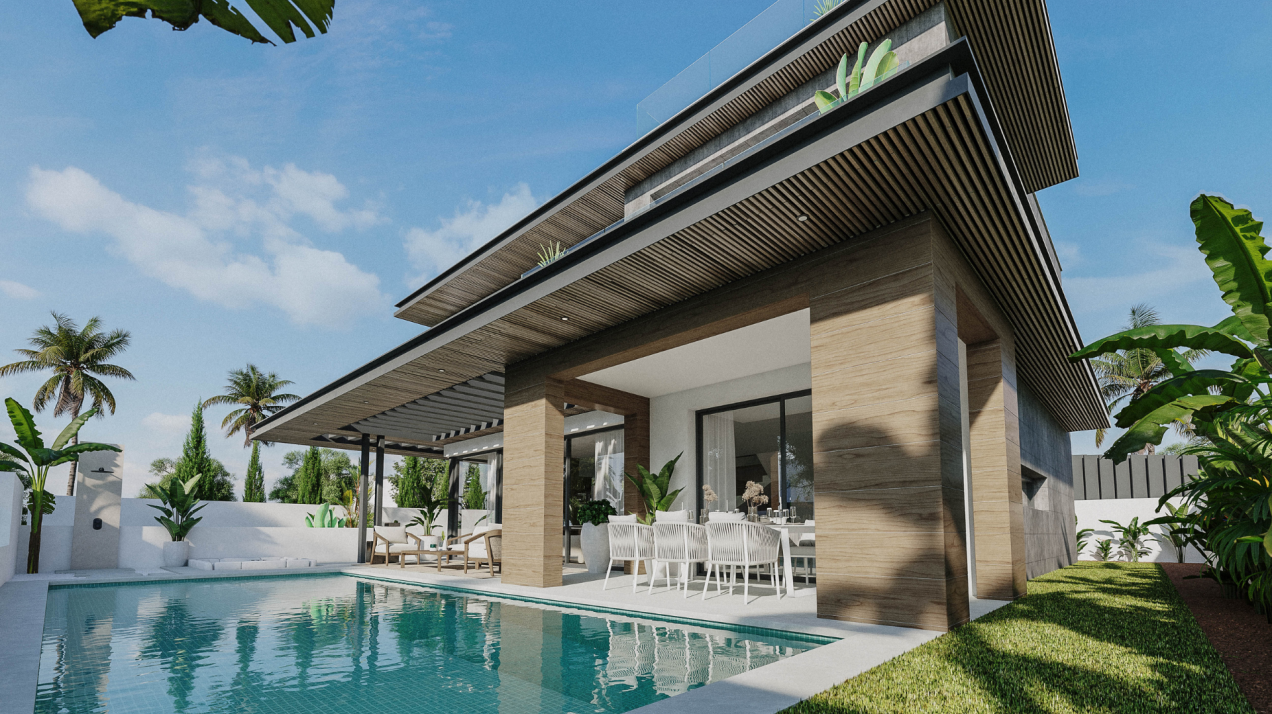
Stunning villa with rooftop solarium and spectacular views in Riviera del Sol
€1,973,000 Under offer Riviera del Sol
HIGHLIGHTS
Located in the peaceful residential area of Lomas de Mijas, this property represents a perfect blend of contemporary design, nature, and functionality. Set on a 605 m² plot with a built area of 226.37 m², this elegant villa is distributed over two levels and offers four bedrooms, four full bathrooms, a guest toilet, and a separate walk-in wardrobe. The spacious living-dining area of over 40 m² flows seamlessly into the fully equipped open-plan kitchen. Outside, the property boasts breathtaking sea views, a nearly 37 m² infinity pool, and south-facing terraces. A 64.13 m² open garage with space for two vehicles and a charming private garden with fruit trees complete this exceptional home.
INTRODUCING THE PROPERTY
This modern villa project will begin construction upon signing the purchase agreement, allowing future owners to personalise finishes and layout in collaboration with the architect. Designed for those seeking a sophisticated yet practical home on the Costa del Sol, Villa Adhara is ideal for golf enthusiasts, comfort seekers, and lovers of the Mediterranean lifestyle. Located close to Mijas Golf and La Cala Golf Resort, the area provides access to some of the most prestigious golf courses in Europe, with over 70 facilities throughout the province.
EXTERIOR
The outdoor areas are designed to embrace sunlight, tranquillity, and the natural surroundings. The villa features two large terraces totalling over 80 m², one of them next to a 36.90 m² infinity pool that offers uninterrupted views of the Mediterranean Sea. The private plot includes a beautiful garden with a curated selection of fruit trees, such as avocado, mango, mandarin, and lemon, adding both freshness and fragrance to the space. With its south-facing orientation, natural light floods the villa throughout the day. The street-level entrance leads to a covered porch and a generous open garage with space for two vehicles.
INTERIOR
The interior layout has been carefully designed to deliver a living experience that is both functional and elegant. On the main floor, the master bedroom features an en-suite bathroom, a walk-in wardrobe, and direct access to the terraces. The spacious living-dining area integrates with a fully furnished and SIEMENS-equipped open kitchen, creating an ideal setting for daily living and entertaining. The lower floor houses three additional bedrooms—two of them en-suite—plus an extra bathroom, laundry room, storage room, and technical room. The property includes air conditioning, solar panels, and a charging point for electric vehicles in the garage area.
Do not hesitate to contact us about other home types available within the same development.
Please note: the images shown are computer-generated renderings and do not correspond exactly to the finished homes. They are intended to illustrate the quality and style of the project.
This property is part of Project of Exclusive Villas with Unique Designs in Mijas
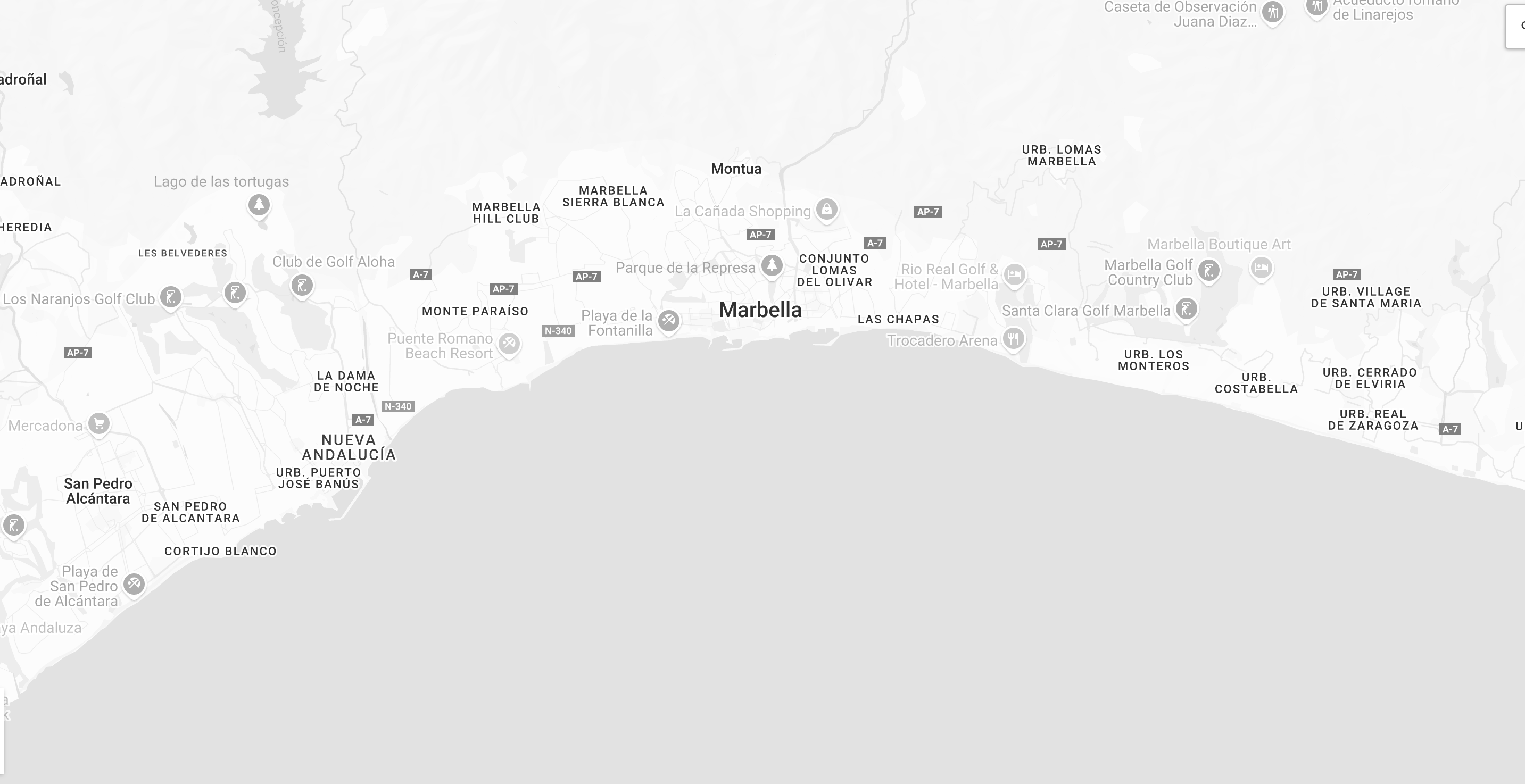

€1,973,000 Under offer Riviera del Sol
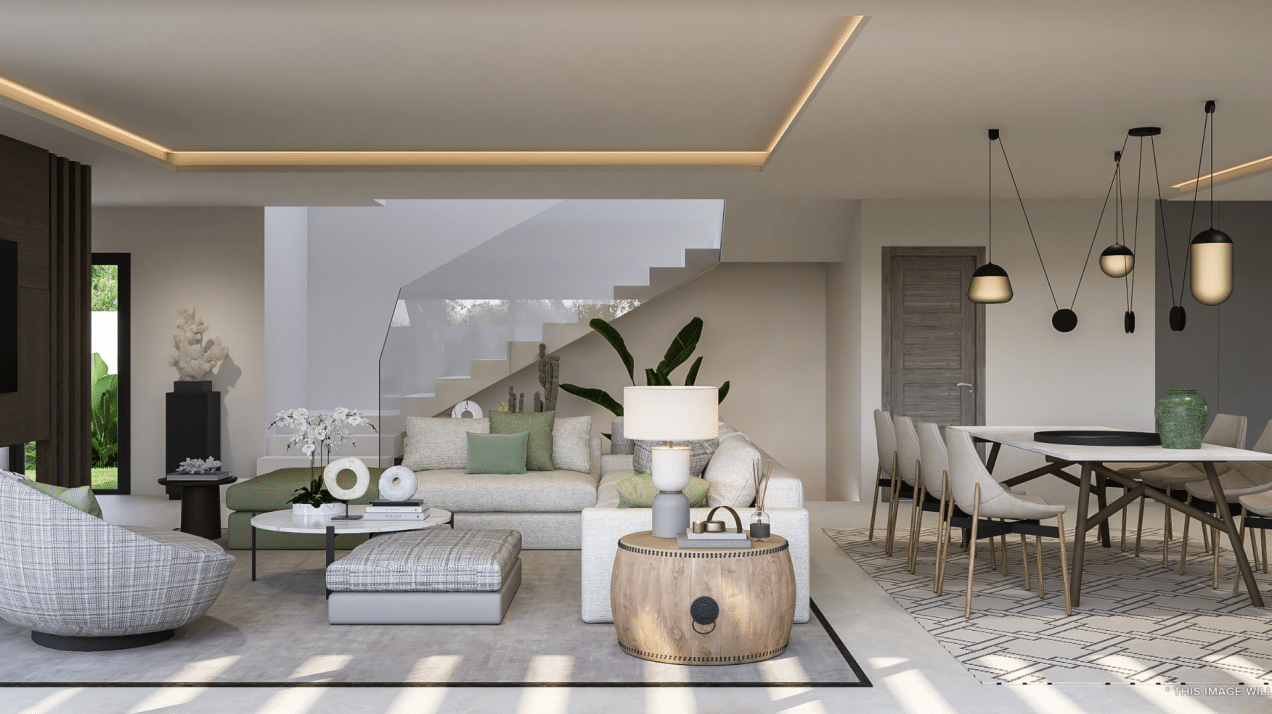
€1,933,000 Under offer Riviera del Sol
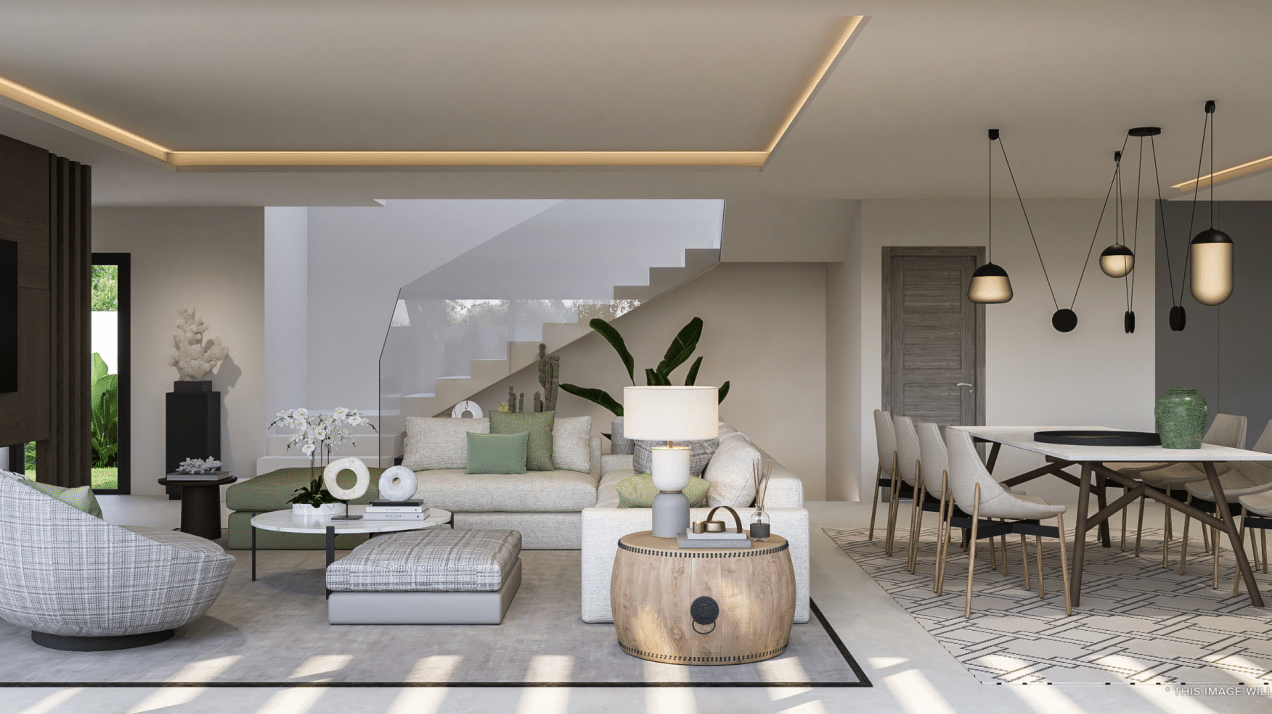
€1,889,000 Riviera del Sol
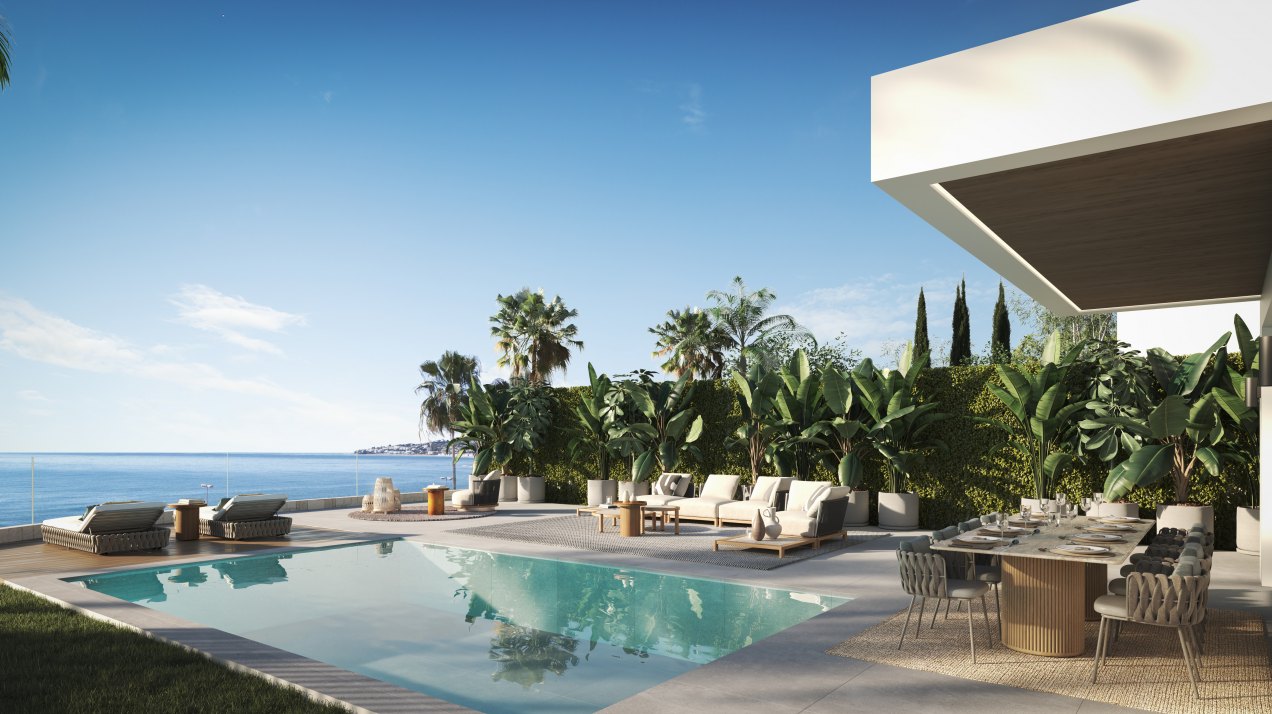
€1,690,000 El Faro
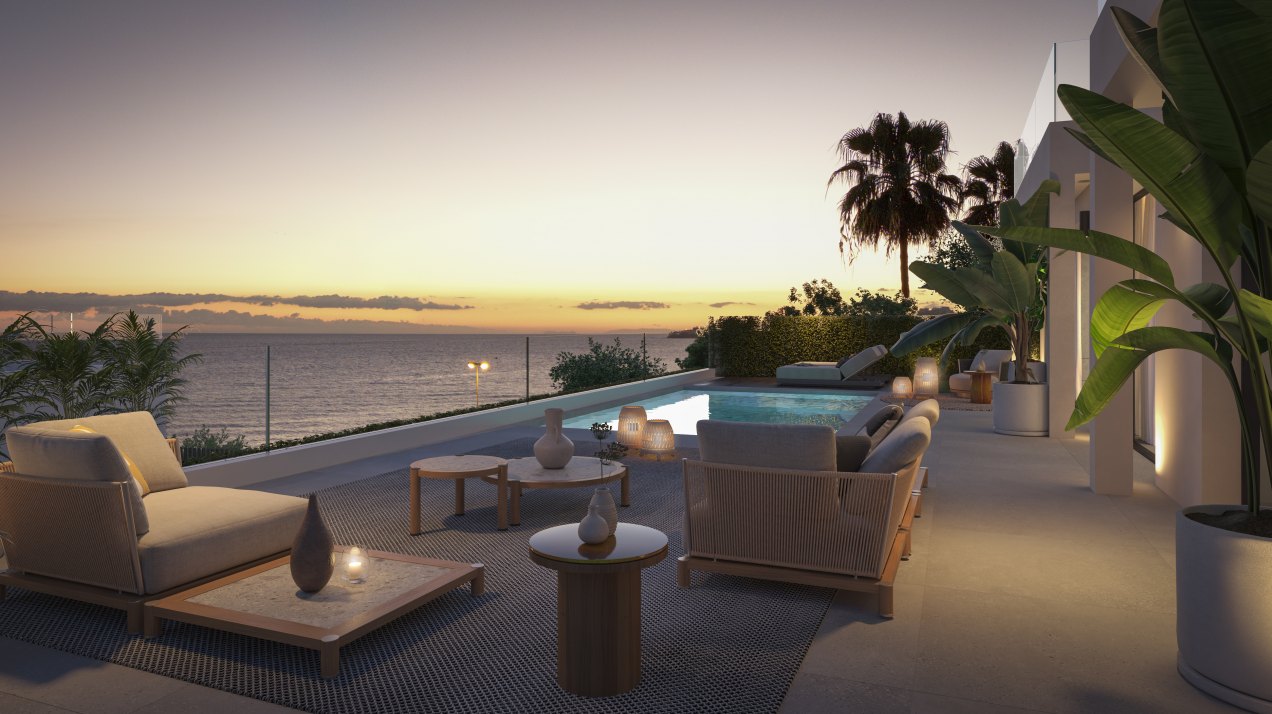
€1,635,000 El Faro
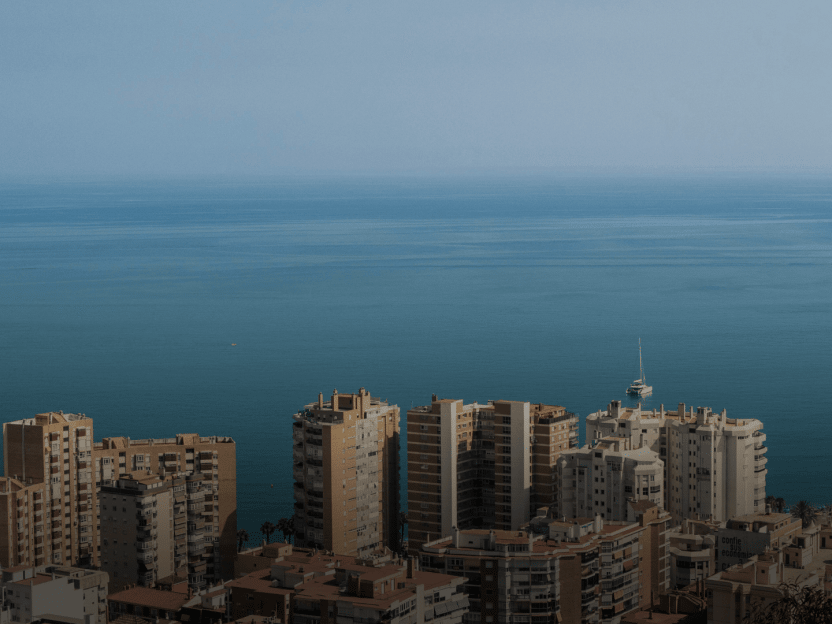
Málaga in summer is more than just a coastal escape , it’s a canvas for childhood, painted with sunlight, creativity and Mediterranean ease. While many cities cater to families with noise and novelty, Málaga offers something much more meaningful, a rhythm of life where children are not only welcomed, but gently woven into the city’s…
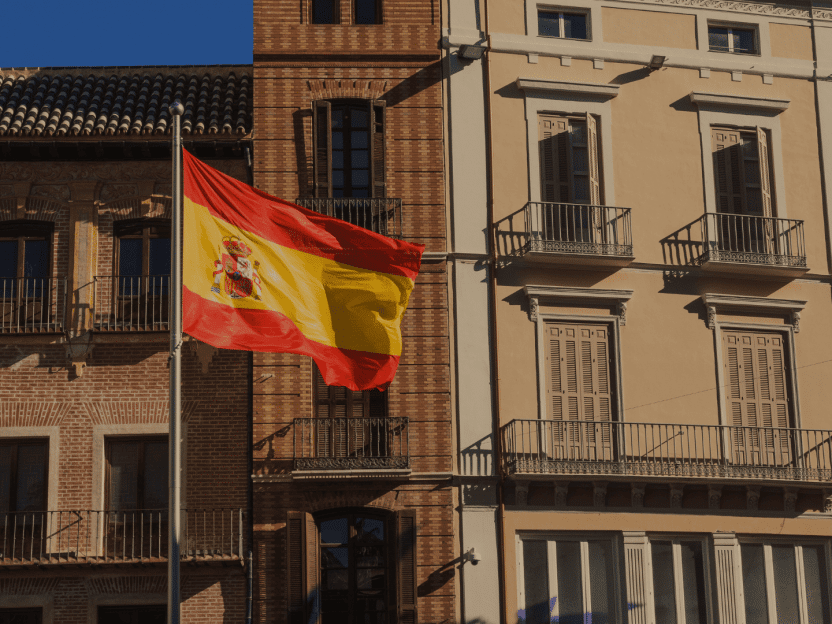
If you are planning to buy a property on the Costa del Sol, whether for investment, relocation or as a second home, it is essential to understand that the first step is not choosing the perfect beachfront villa. The application is for something that, while perhaps not as glamorous, is of critical importance: the NIE,…

The Costa del Sol is not only one of the most beautiful and desirable destinations in Spain, known for its sunshine, beaches, and exclusive lifestyle, it’s also becoming a top choice for international students seeking high-quality education in Europe regarding universities. While the region is famous for summer getaways, luxury living, and iconic spots like…
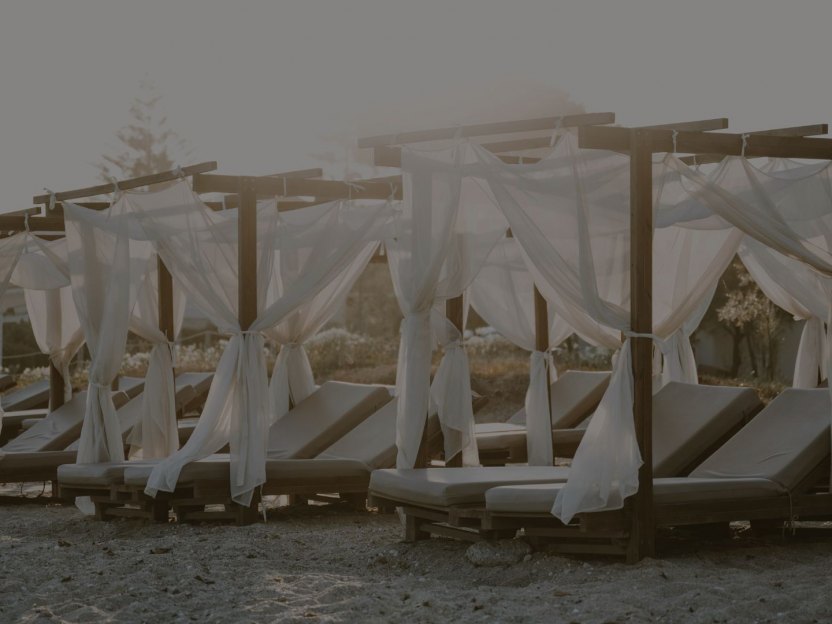
With the arrival of summer, enjoying the exclusive beach clubs becomes one of the favorite activities for both residents and visitors in Marbella. These venues perfectly combine a sophisticated atmosphere, excellent cuisine, and paradisiacal beaches. Many of them are part of five-star resorts, which guarantees exceptional service.excepcional. Marbella offers something for every taste, from vibrant…
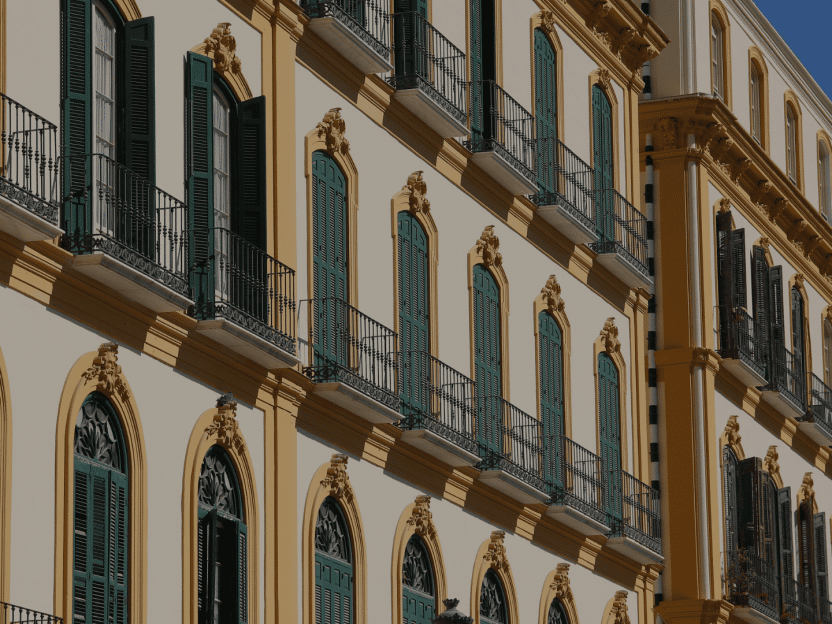
Málaga has quietly become one of the most desirable places in Europe to live and invest. With its Mediterranean lifestyle, excellent infrastructure and growing property market, it’s no surprise that more and more international buyers are setting their sights here. If you’re considering buying property in Málaga, here are the essentials you need to know…
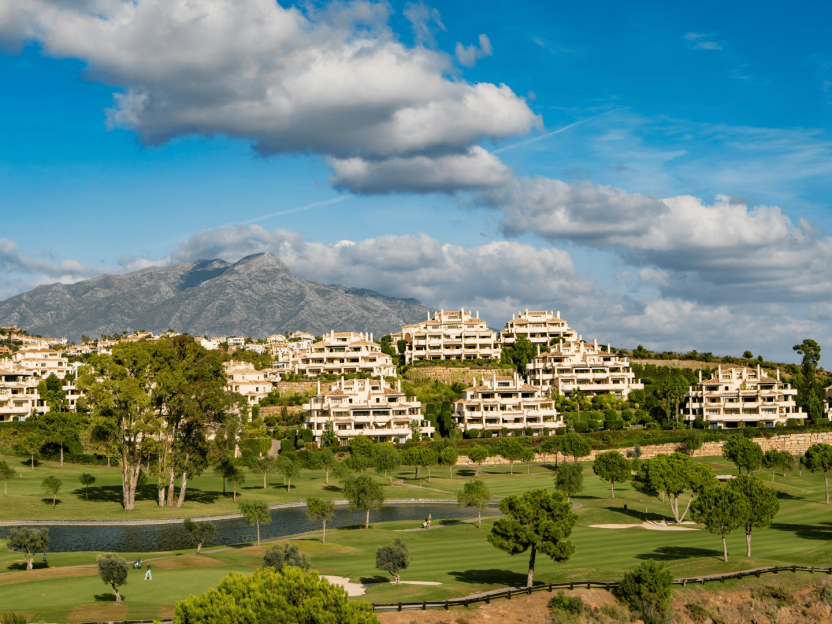
Nestled in the hills just above Puerto Banús, Nueva Andalucía has rightfully earned its nickname, 'The Golf Valley'. This prestigious Marbella residential enclave is home to some of With some of Europe's finest golf courses, it is a dream destination for enthusiasts of this sport from all over the world. A neighbourhood shaped by exclusivity…