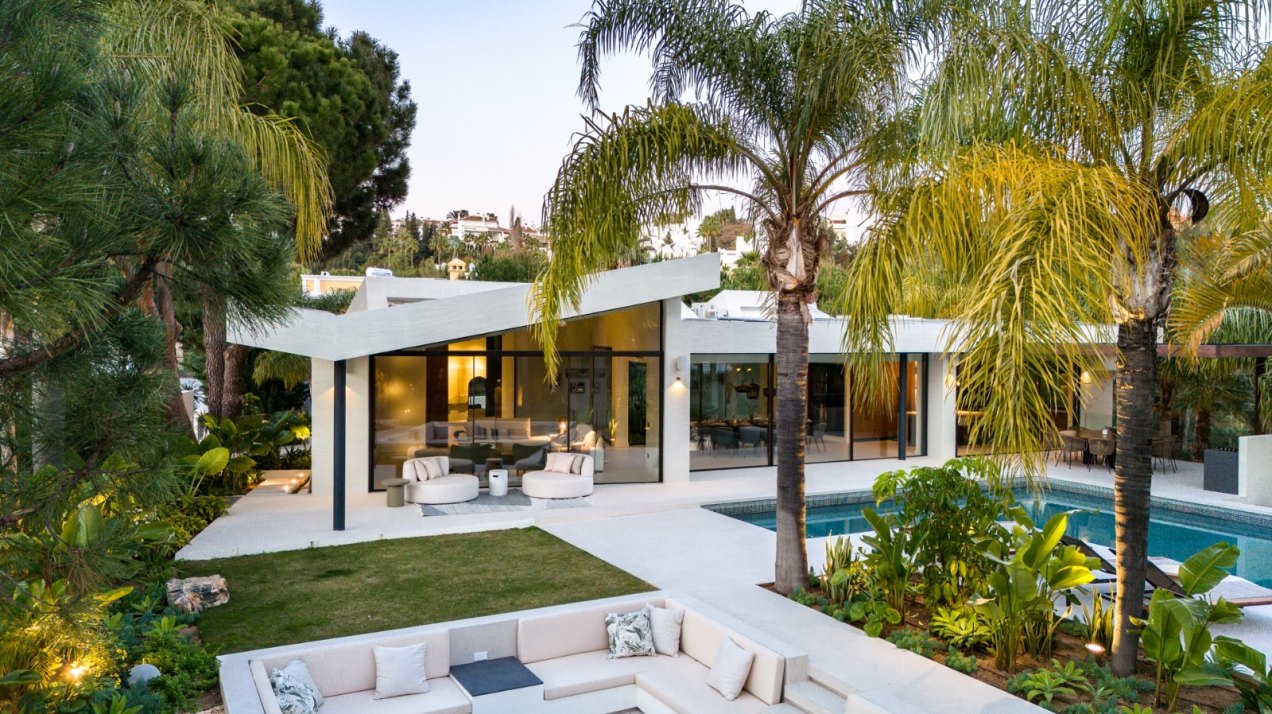
Charming villa in gated and secure community in Las Chapas
€5,875,000 Hacienda las Chapas
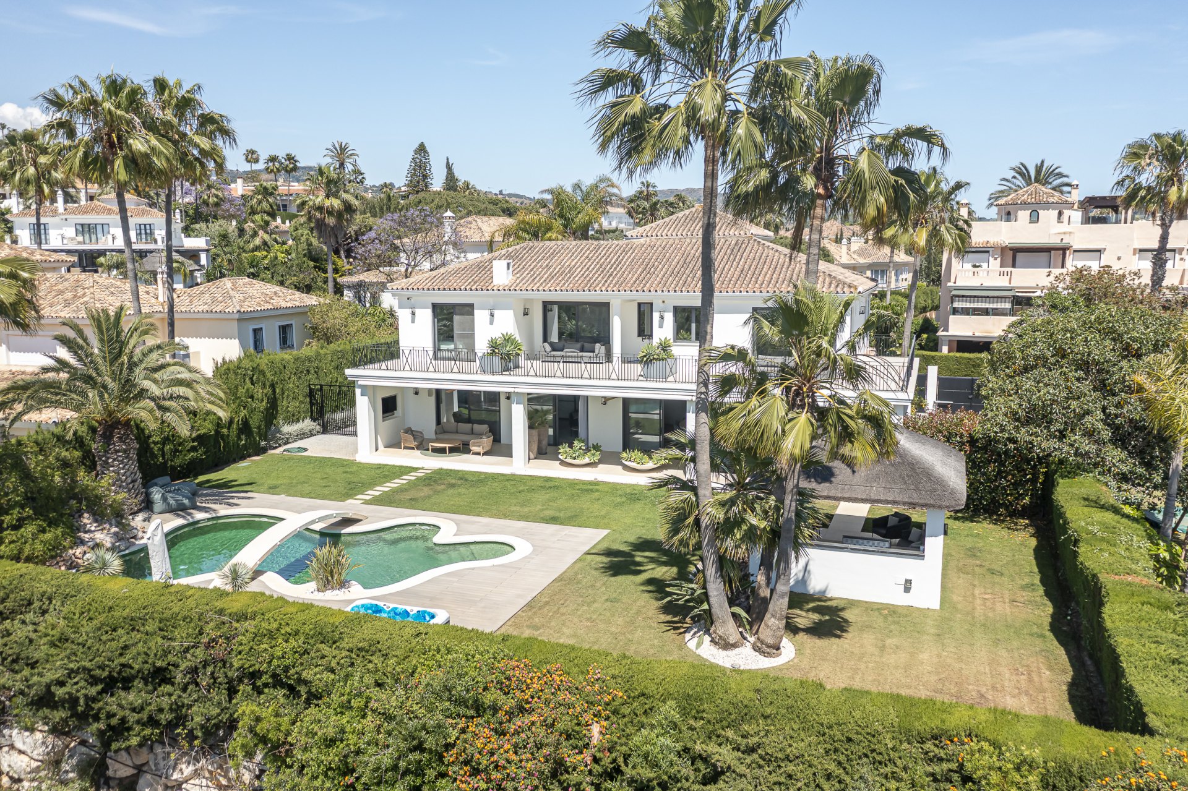
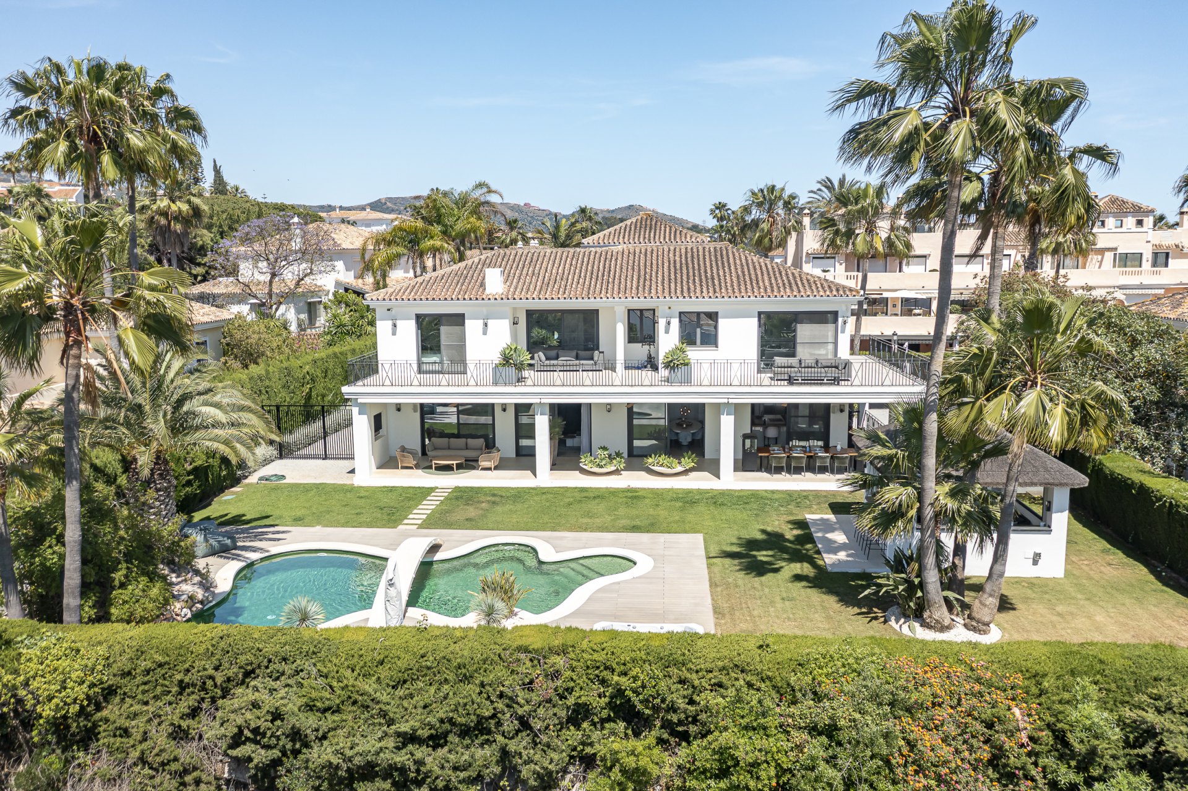
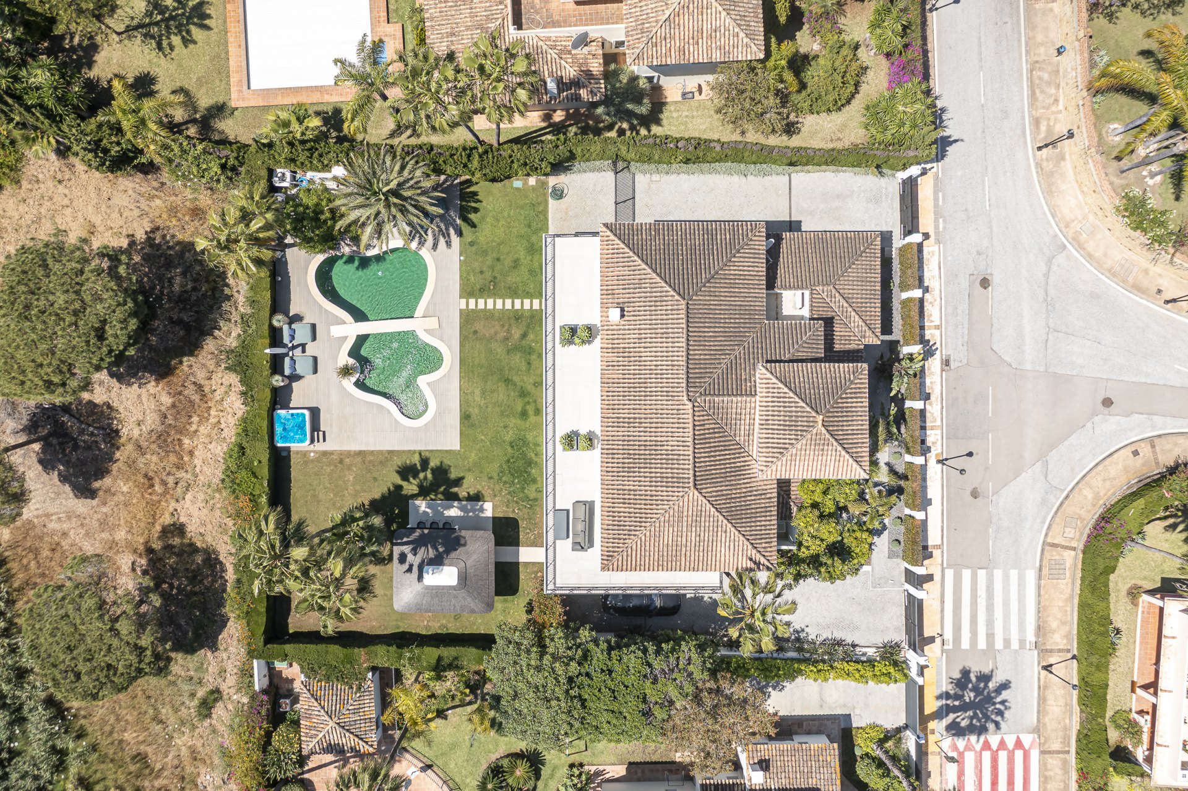
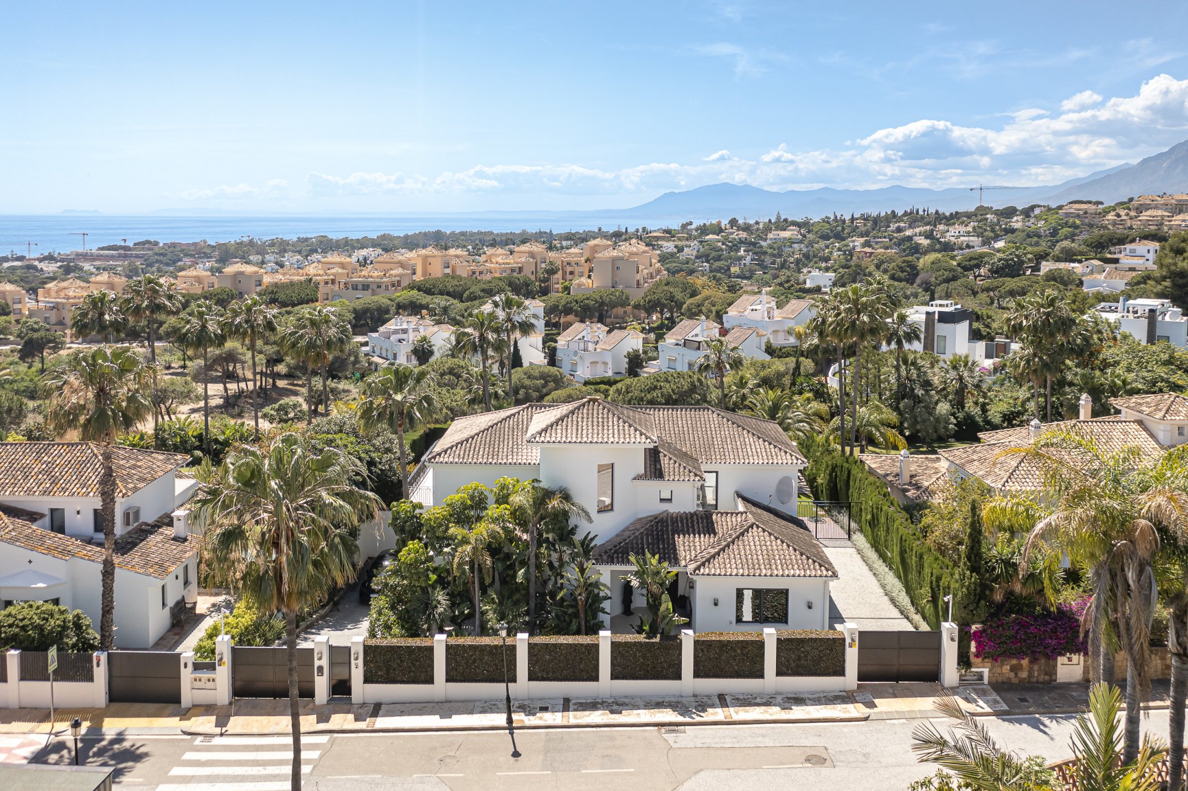
HIGHLIGHTS
A fully refurbished modern-Andalusian villa in the heart of Elviria, walking distance to all amenities and surrounded by lush greenery. This exceptional home has been renovated to the highest standards using luxurious materials by Gunni & Trentino, blending cutting-edge design with timeless elegance. The property offers a seamless balance of family comfort and sophisticated entertainment, complete with a designer saltwater pool, a private spa, and a cinema room. This is a rare opportunity to acquire a turnkey residence with every imaginable feature in one of Marbella’s most prestigious neighborhoods.
INTRODUCING THE PROPERTY
Located in the desirable Santa María Golf area of Elviria, East Marbella, this villa enjoys a privileged position just a short walk from supermarkets, restaurants, schools, and the area’s renowned beaches. Marbella town is only 10 minutes away by car, while Málaga Airport can be reached in under 35 minutes. The surrounding area features some of the best golf courses in the region, including Santa María and Cabopino Golf, making it an ideal location for both families and second-home buyers seeking year-round comfort and leisure.
EXTERIOR
This elegant home is set on a flat and fully usable plot, thoughtfully landscaped to maximize outdoor living throughout the year. The west-facing garden boasts a designer saltwater pool with a charming bridge and waterfall feature, complemented by ambient lighting for evening ambiance. A separate jacuzzi invites moments of relaxation, while a newly built outdoor lounge patio features an American-style BBQ, wine cabinet, fridge, sink, and TV connection—perfect for entertaining. The covered porch wraps around the villa and includes a dining area and a second lounge/TV space, both equipped with an integrated sound system that extends throughout the garden. Two gated driveways flank the property, offering parking for up to six cars, one of which includes an electric charging station.
INTERIOR
Upon entering, the villa impresses with its spacious double-height entrance hall, elegant staircase, and abundant natural light from expansive windows. The main living area, approximately 100m², is entirely open-plan and includes a custom Gunni-designed kitchen with central island and premium NEFF appliances, a stylish dining area, and a bright lounge. A cozy TV room with gas fireplace is set apart by designer glass partitions with anthracite-colored frames, creating defined yet flowing spaces.
This floor also features a generous en-suite bedroom currently used as an office, a guest toilet, a fully fitted laundry area, a walk-in pantry, and an additional service room with an American fridge and technical installations.
Upstairs, three large bedrooms each offer en-suite bathrooms and access to a stunning panoramic terrace with multiple lounge areas and breathtaking sea views. The master suite is enhanced by a luxurious walk-in wardrobe and private terrace access, creating an ideal space to retreat and unwind.
The lower level is a haven of wellness and leisure, thoughtfully designed for maximum comfort and enjoyment. It features a luxurious spa with plunge pool, Turkish bath, and sauna, a state-of-the-art gym, cinema room, wine cellar, and two additional guest bedrooms—each with their own bathroom. A spacious garage and ample storage areas complete this floor.
The villa is equipped with advanced technology including an integrated indoor/outdoor sound system, WiFi amplifiers throughout the home, and a comprehensive security system with cameras and sensors that can be controlled remotely via an app. The property is sold fully furnished with high-end pieces from RAW Interiors (Breda), reflecting a sophisticated and cohesive design aesthetic throughout.

| Ref. | 2803 |
|---|---|
| Location | Marbella |
| Type | Villa |
| Bedrooms | 6 |
| Bathrooms | 6 |
| En-Suite Bathrooms | 5 |
| Total | 824 m² |
| Interior | 658 m² |
| Terrace | 166 m² |
| Plot | 1,237 m² |
| Community | €41/month |
| IBI | €3,151/year |
| Garbage | €185/year |
| Construct year | 2,003 |
| Floor | 3 |
| Orientation | O |
| EPC | In Progress |
Sale price does not include costs or taxes. Additional costs for the buyer: inscription and notary fees, ITP 7% or, alternatively 10% VAT and AJD 1.2% on the purchase price) on new properties and subject to some requisites to be met. This info is subject to errors, omissions, modifications, prior sale or withdrawal from the market. Information sheet available, Decree 218/2005 Oct. 11th.
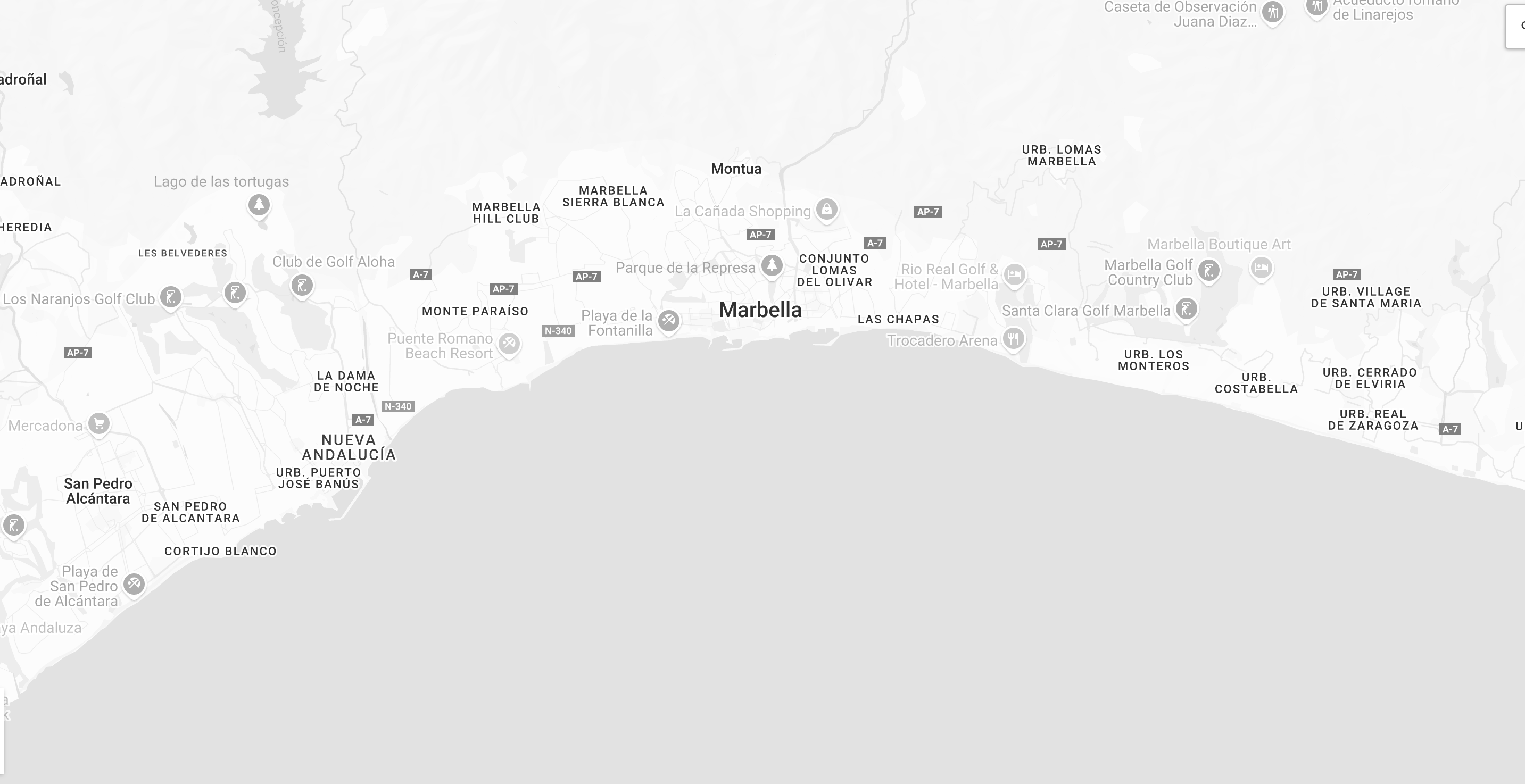

€5,875,000 Hacienda las Chapas
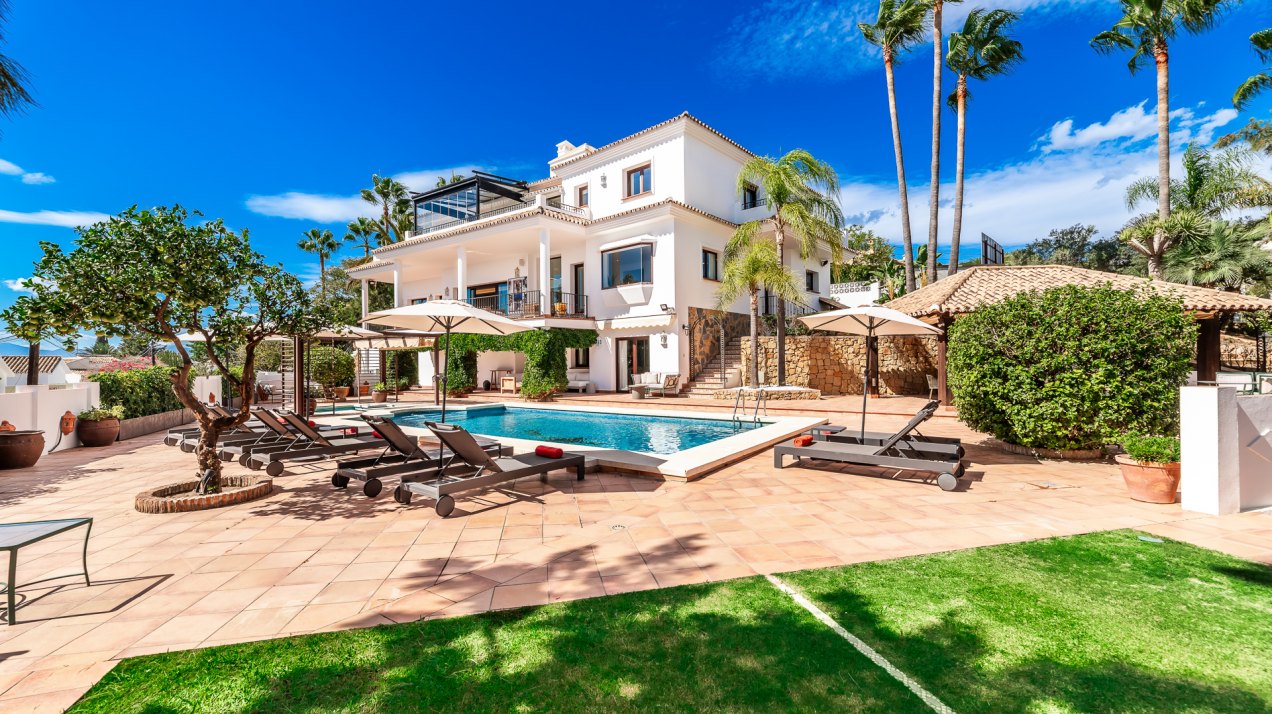
€3,995,950 El Rosario
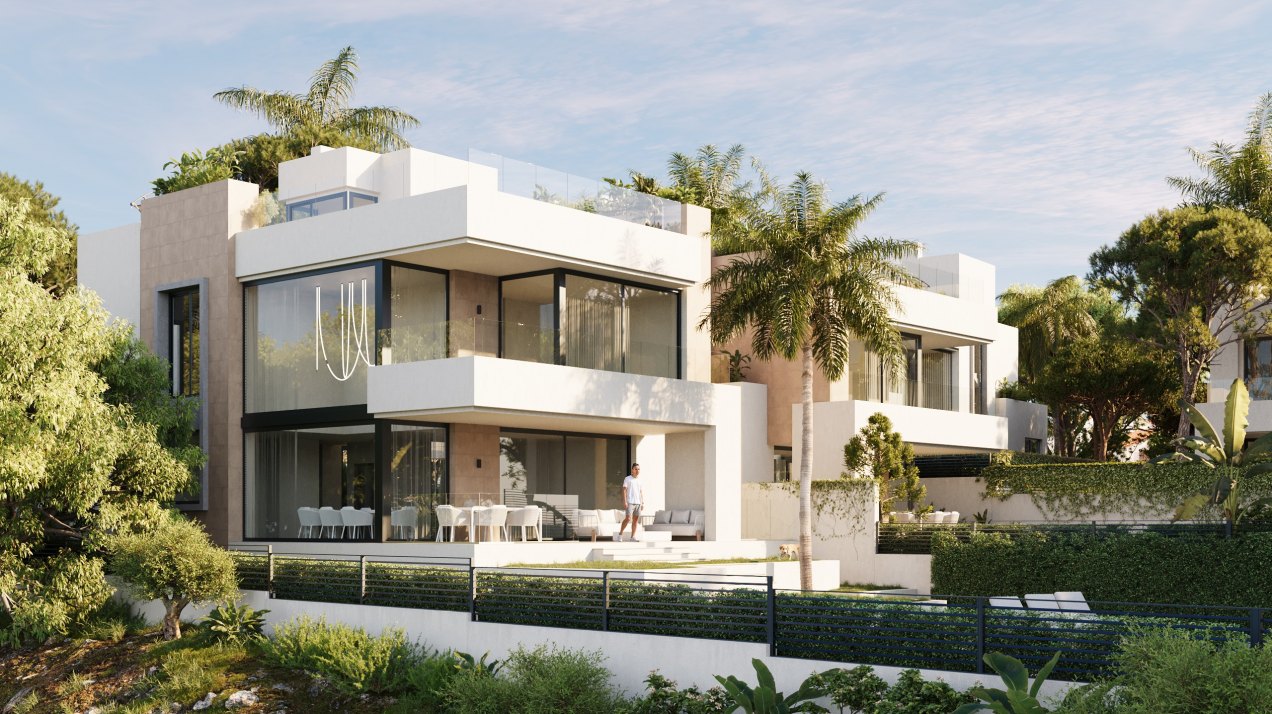
€3,500,000 Las Chapas
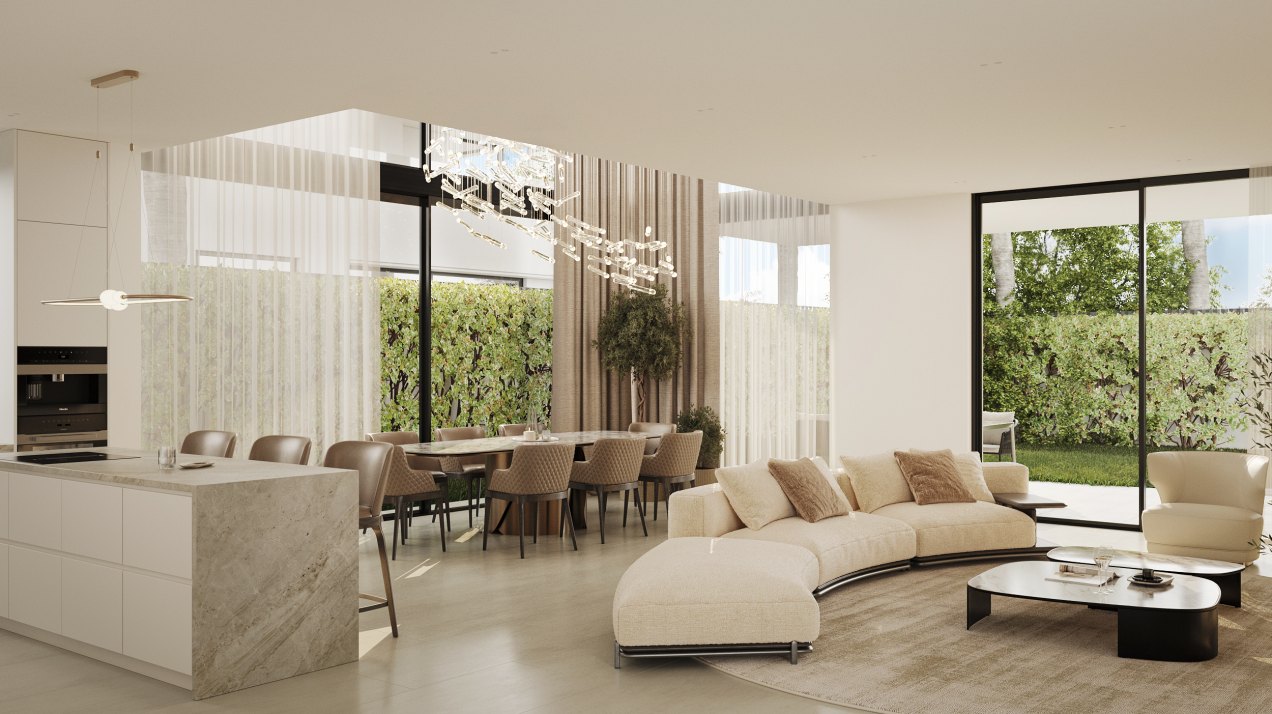
€3,400,000 Las Chapas
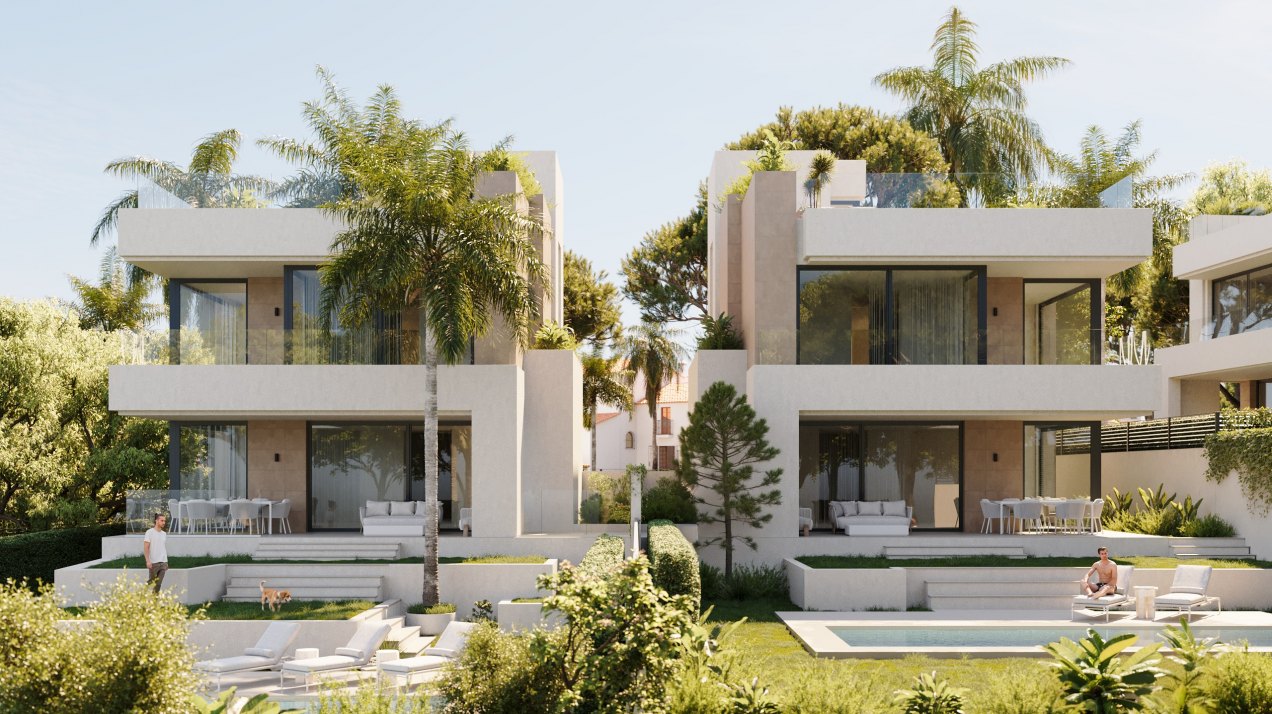
€3,300,000 Las Chapas
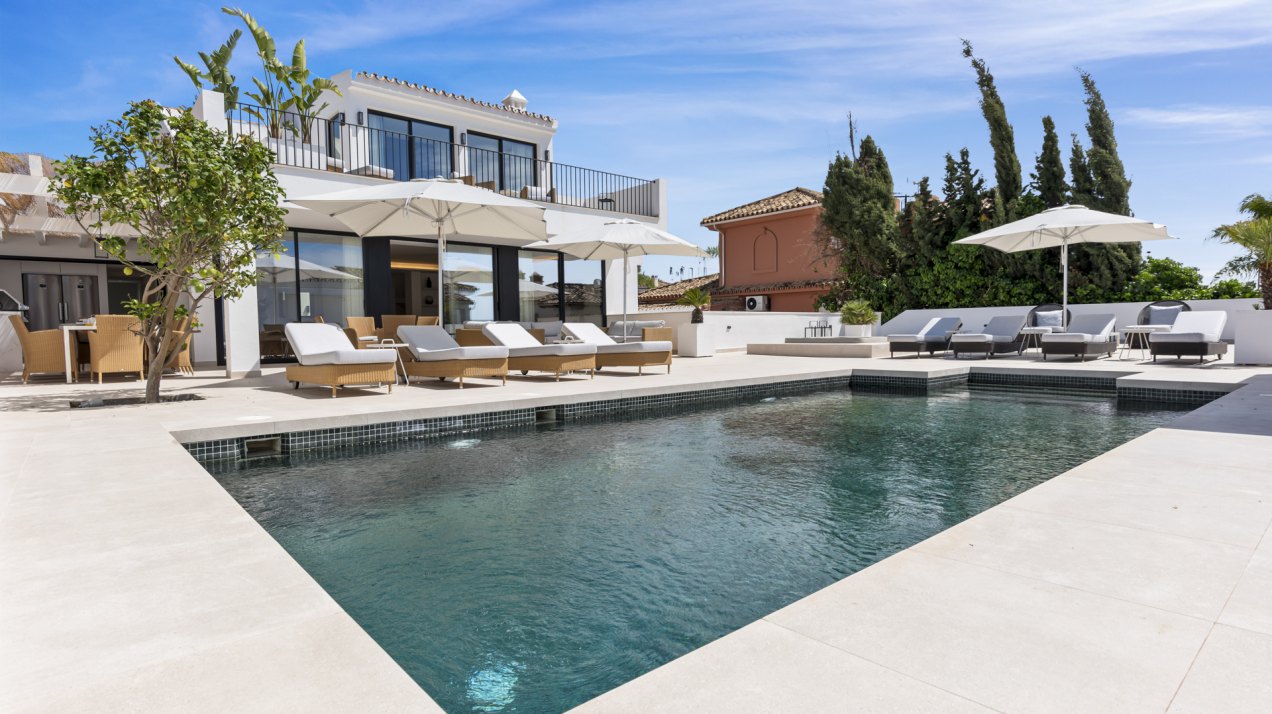
€3,295,000 Marbella East
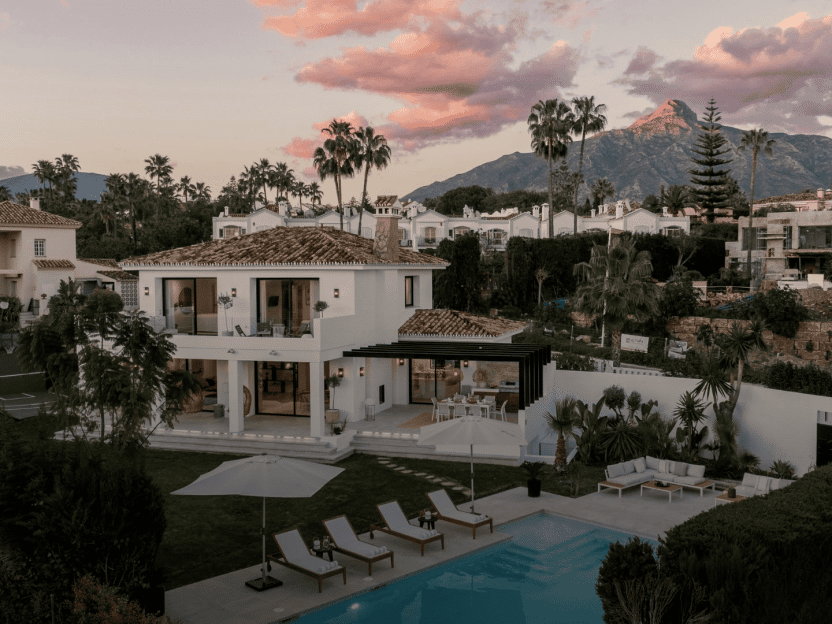
Why Invest in the Costa del Sol in 2025? The Costa del Sol continues to shine as a premier destination for luxury real estate in Europe. With more than 325 days of sunshine, a globally connected airport, world-class golf courses, Michelin-starred dining, and cultural vibrancy, the region has transformed from a seasonal holiday hotspot to…
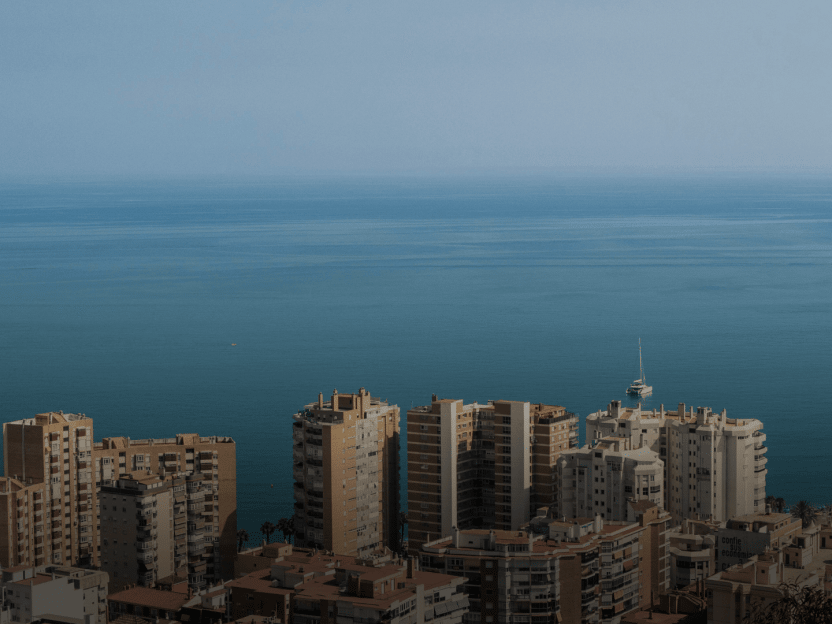
Málaga in summer is more than just a coastal escape , it’s a canvas for childhood, painted with sunlight, creativity and Mediterranean ease. While many cities cater to families with noise and novelty, Málaga offers something much more meaningful, a rhythm of life where children are not only welcomed, but gently woven into the city’s…
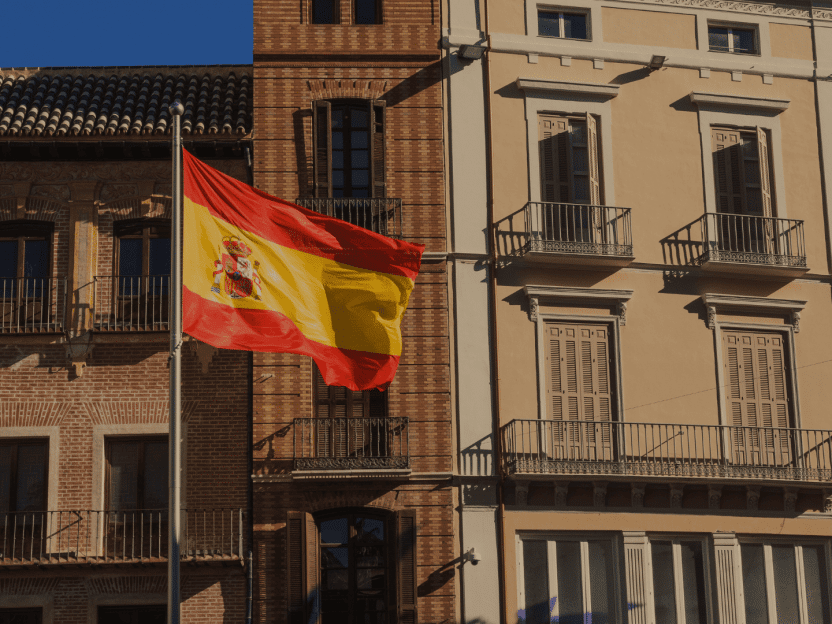
If you are planning to buy a property on the Costa del Sol, whether for investment, relocation or as a second home, it is essential to understand that the first step is not choosing the perfect beachfront villa. The application is for something that, while perhaps not as glamorous, is of critical importance: the NIE,…

The Costa del Sol is not only one of the most beautiful and desirable destinations in Spain, known for its sunshine, beaches, and exclusive lifestyle, it’s also becoming a top choice for international students seeking high-quality education in Europe regarding universities. While the region is famous for summer getaways, luxury living, and iconic spots like…
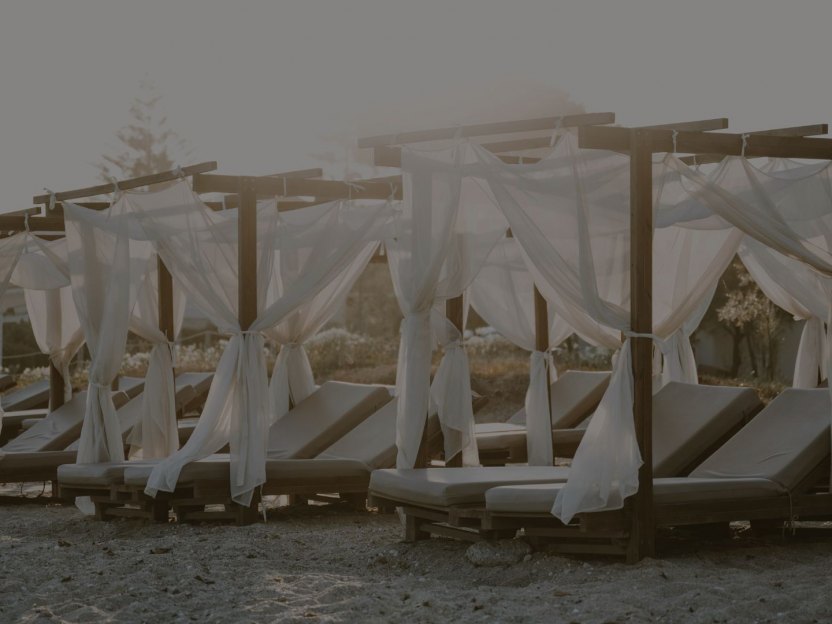
With the arrival of summer, enjoying the exclusive beach clubs becomes one of the favorite activities for both residents and visitors in Marbella. These venues perfectly combine a sophisticated atmosphere, excellent cuisine, and paradisiacal beaches. Many of them are part of five-star resorts, which guarantees exceptional service.excepcional. Marbella offers something for every taste, from vibrant…
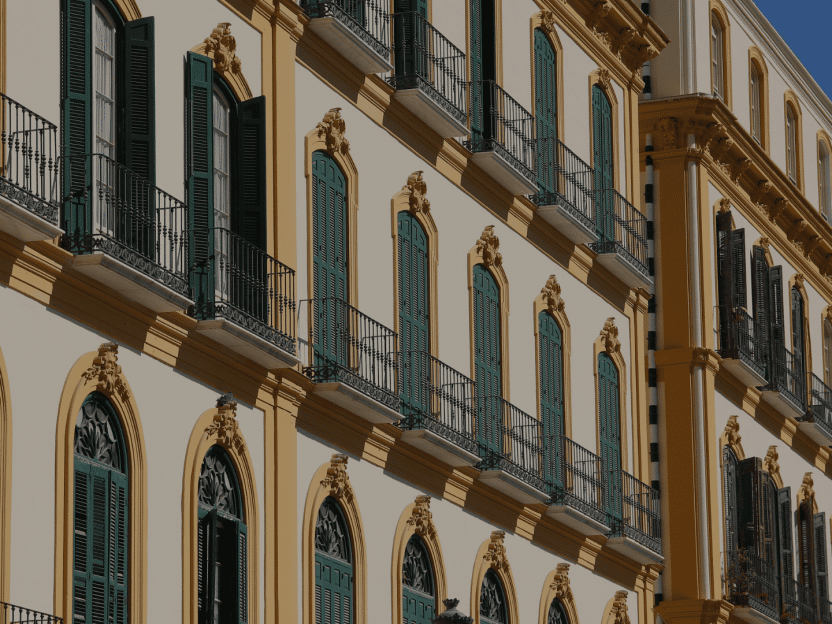
Málaga has quietly become one of the most desirable places in Europe to live and invest. With its Mediterranean lifestyle, excellent infrastructure and growing property market, it’s no surprise that more and more international buyers are setting their sights here. If you’re considering buying property in Málaga, here are the essentials you need to know…